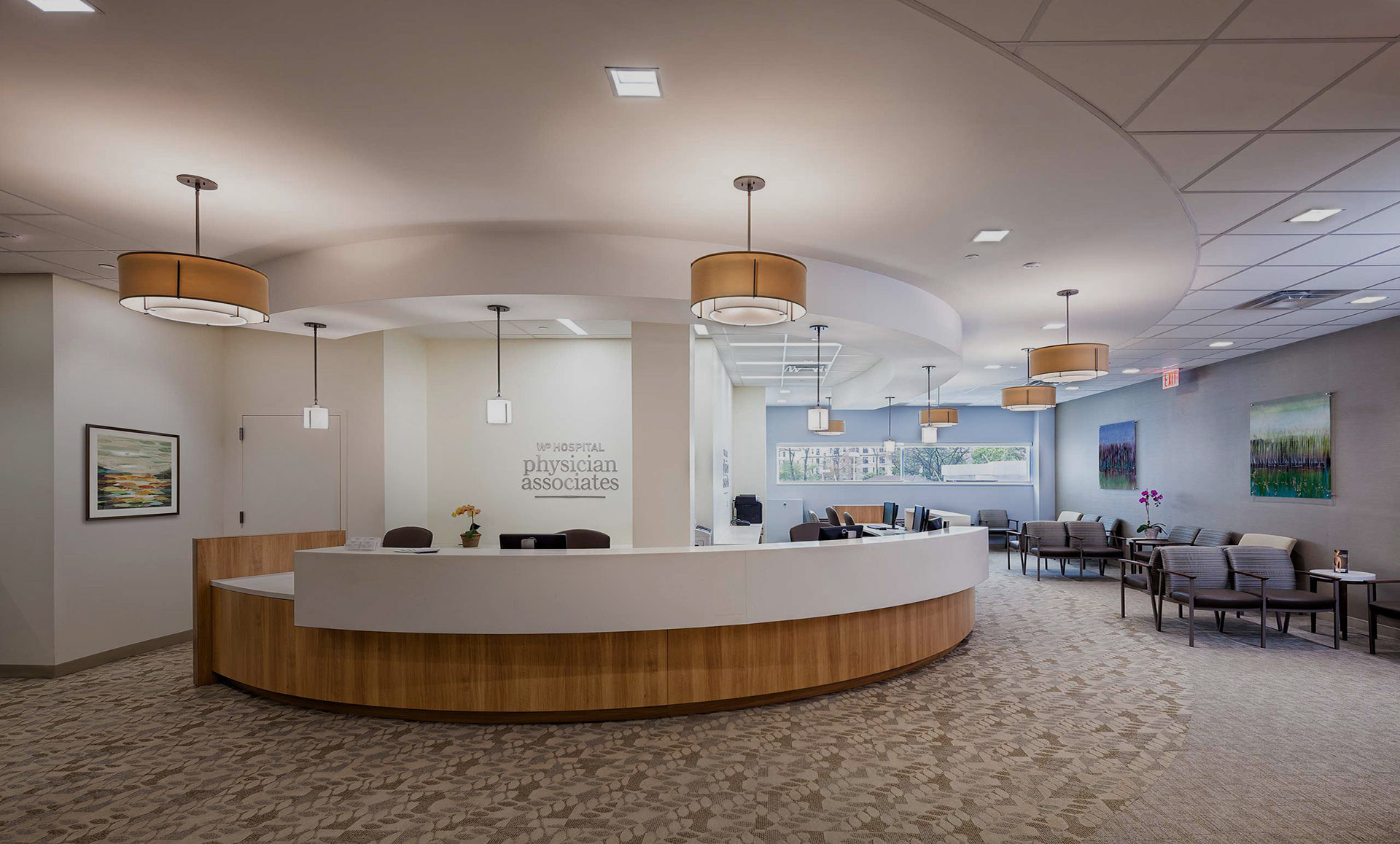
Healthcare
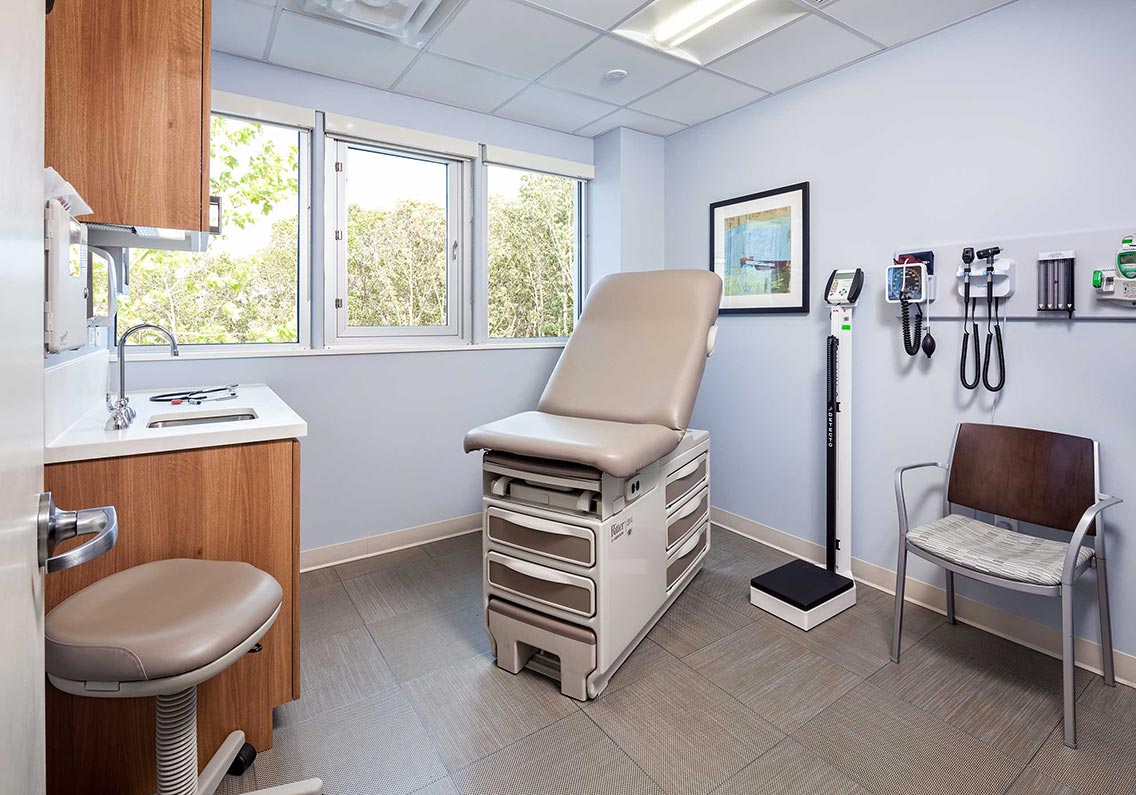
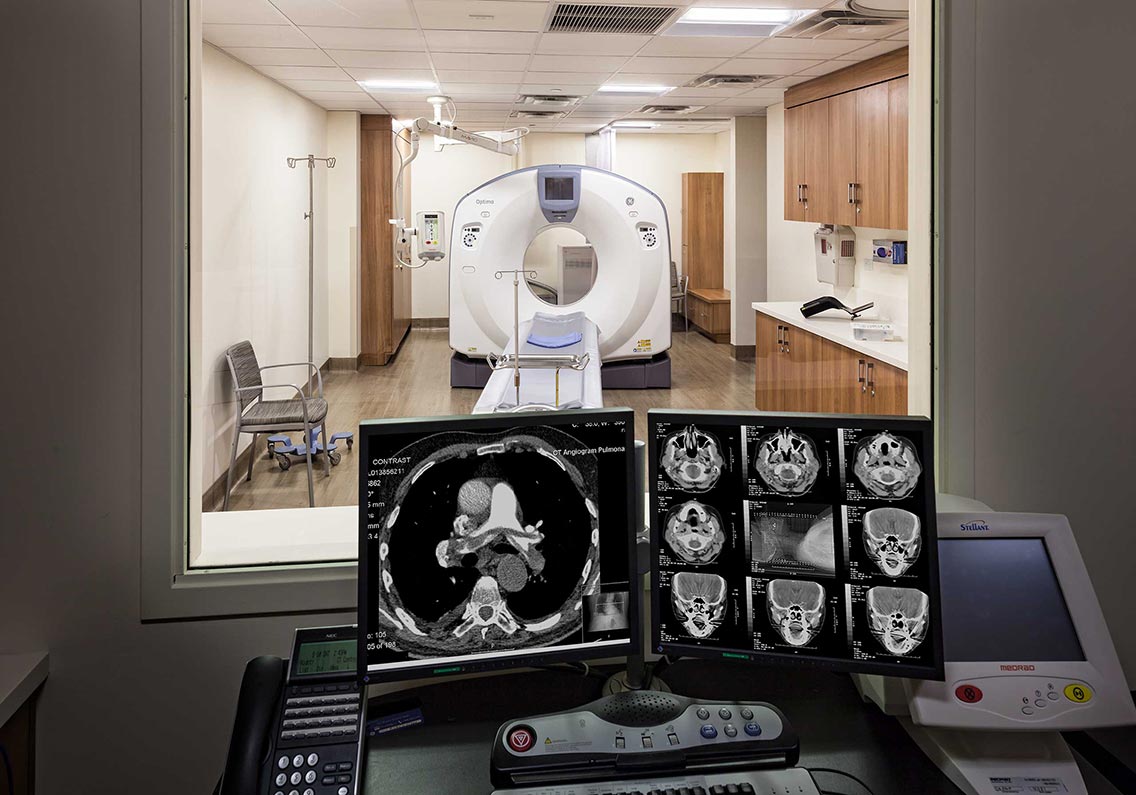
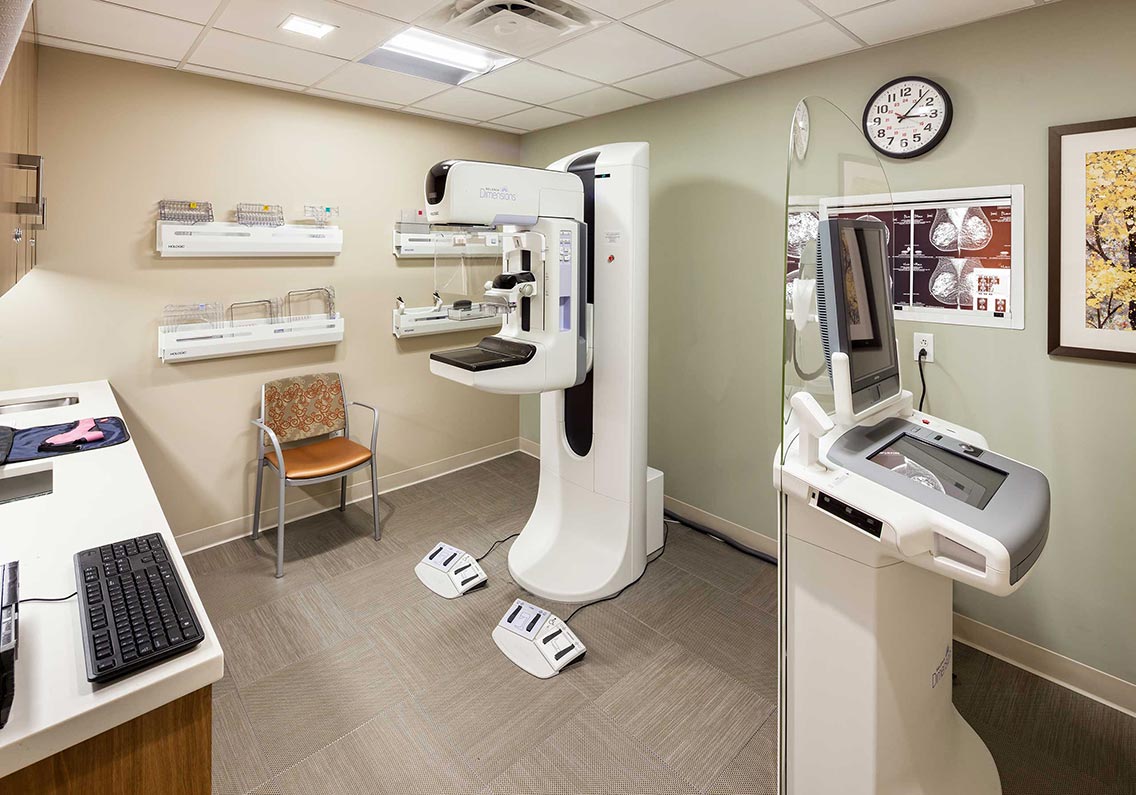
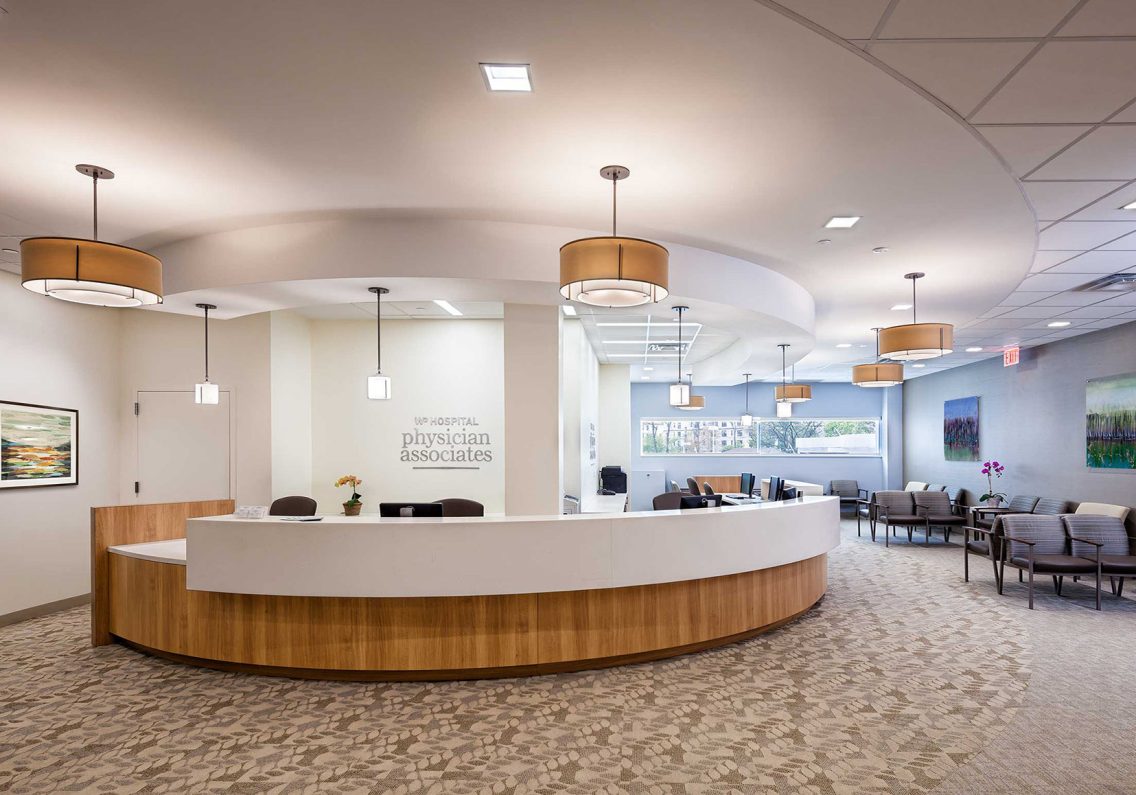
This project, designed in two phases, included approximately 25,000 sf of imaging and medical office space in an existing ‘strip center’ retail building in New Rochelle, NY. Posen Architects provided programming, space planning, interior architecture and engineering services for the newest outpost for White Plains Hospital Physician Associates, comprised of a large primary care physician group, a dermatology group, a radiology suite with MRI and CT, an orthopedic group, and a women’s health practice. The space was designed to meet NYS Article 28 Standards for Outpatient Facilities.