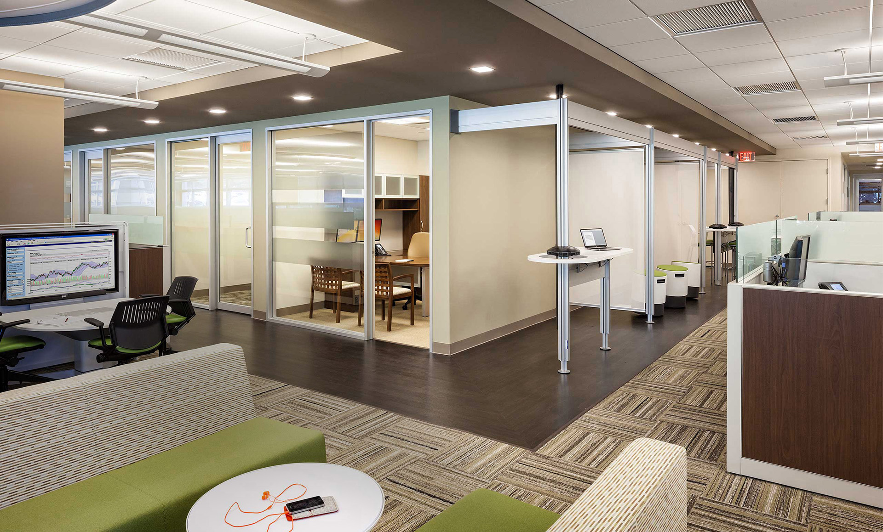
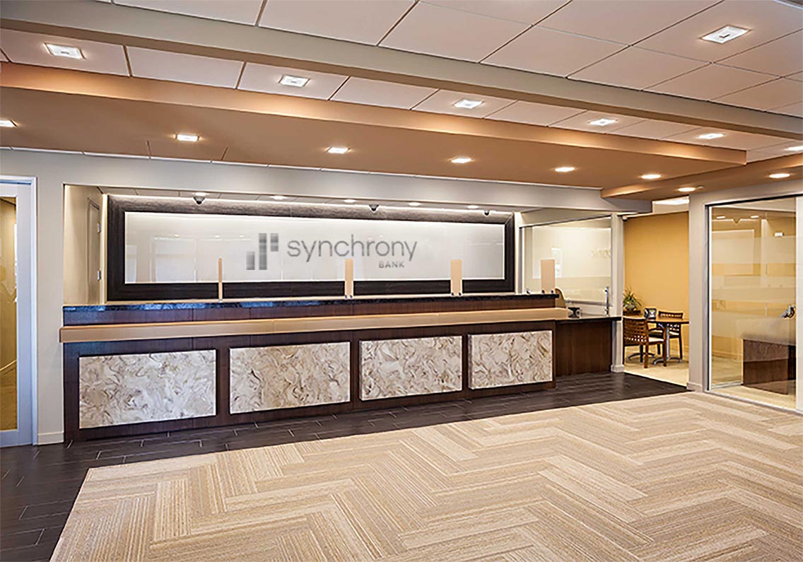
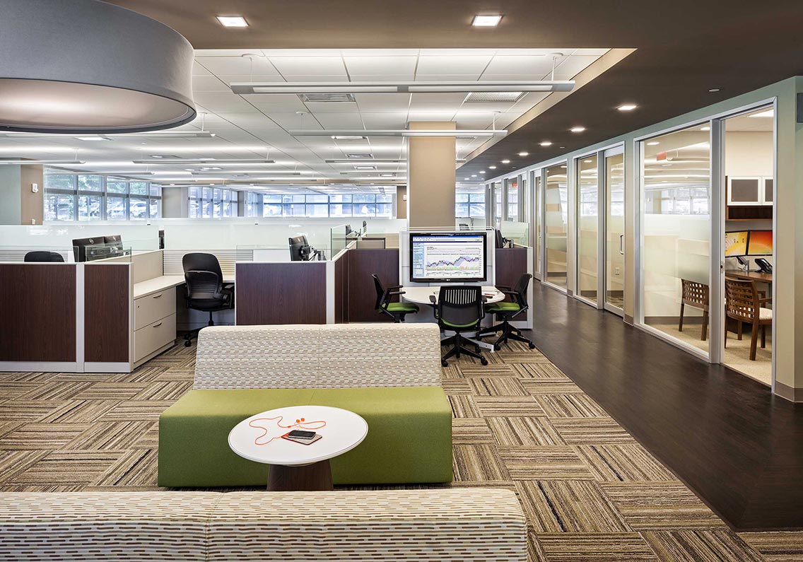
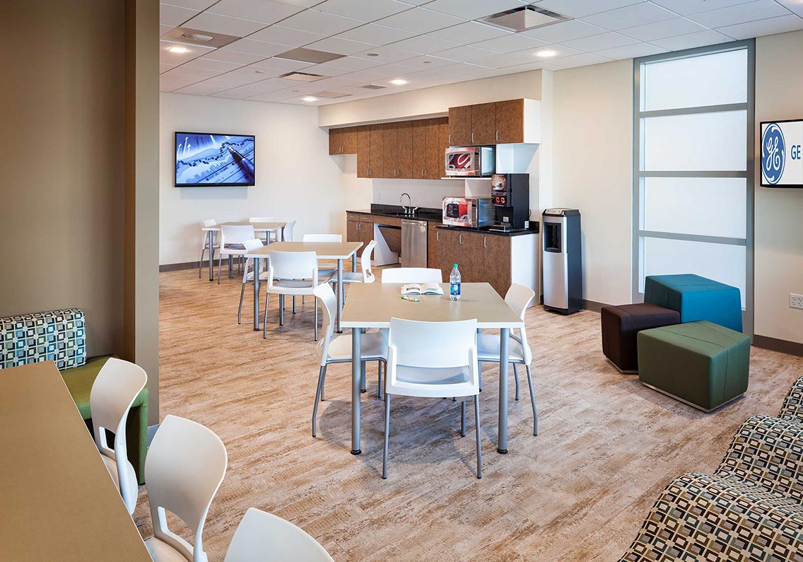
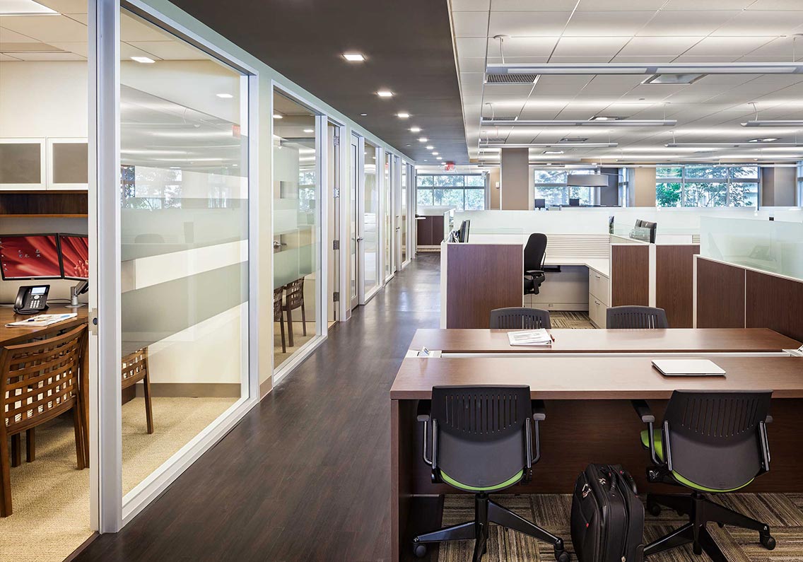
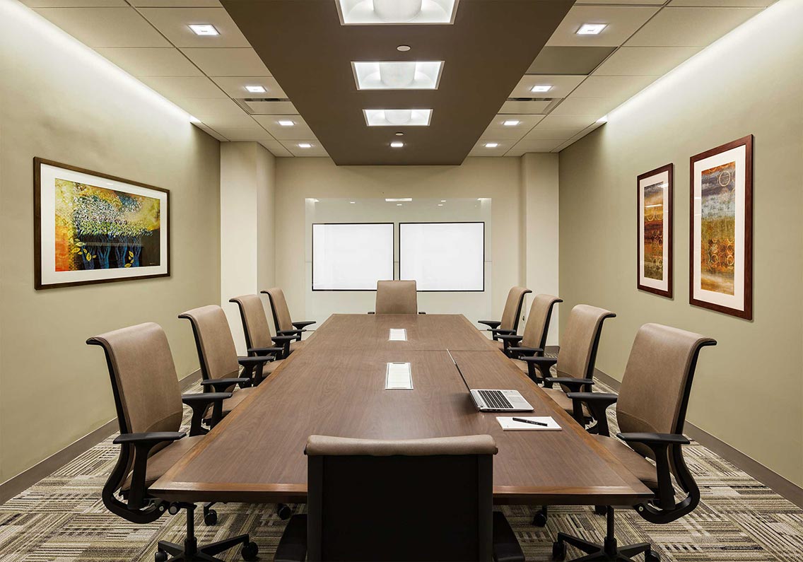
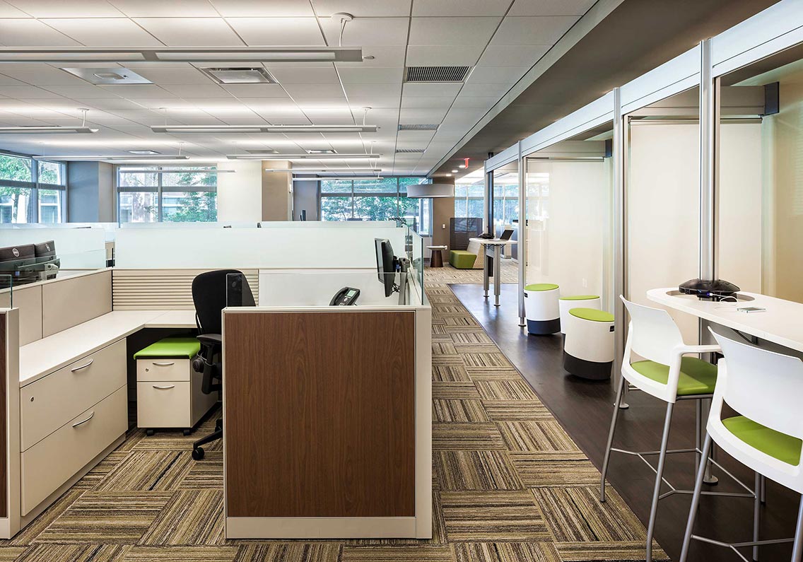
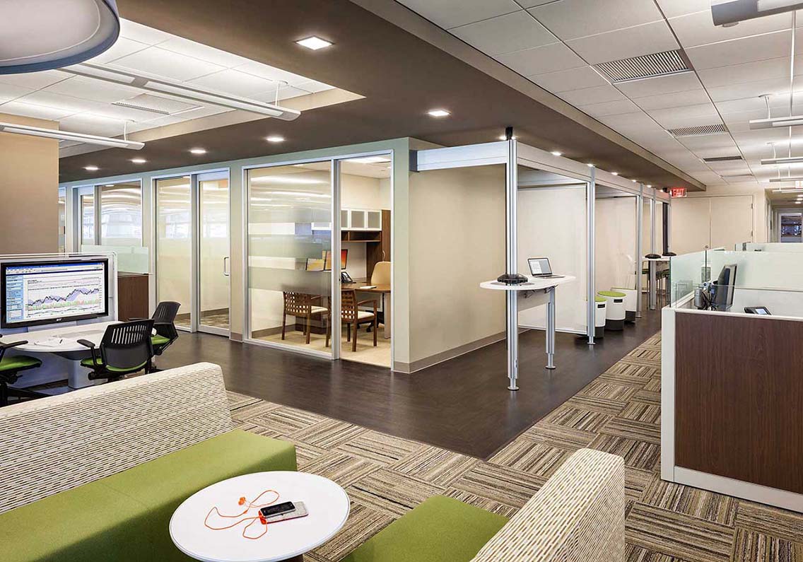
Posen Architects designed a boutique retail bank in Bridgewater, NJ to be warm and inviting, with soft colors and natural-looking finishes, welcoming bank customers to teller stations with an open lounge area. The 25,000 sf facility also includes a state-of-the-art, secure and resilient data center designed for reliable 24/7 operations. The soothing finishes continue in the open office area, which features low panel workstations, interior glass front offices, employee lounge areas, standing-height work counters, and walk-station treadmill desks—supporting varied work modes for employee wellness. Collaborative areas and a staff break/game room provide additional staff amenities. This modern work space was created to energize staff, optimize productivity and provide flexibility for staff interaction or focused work. The layout promotes natural light while providing privacy for secure client data.