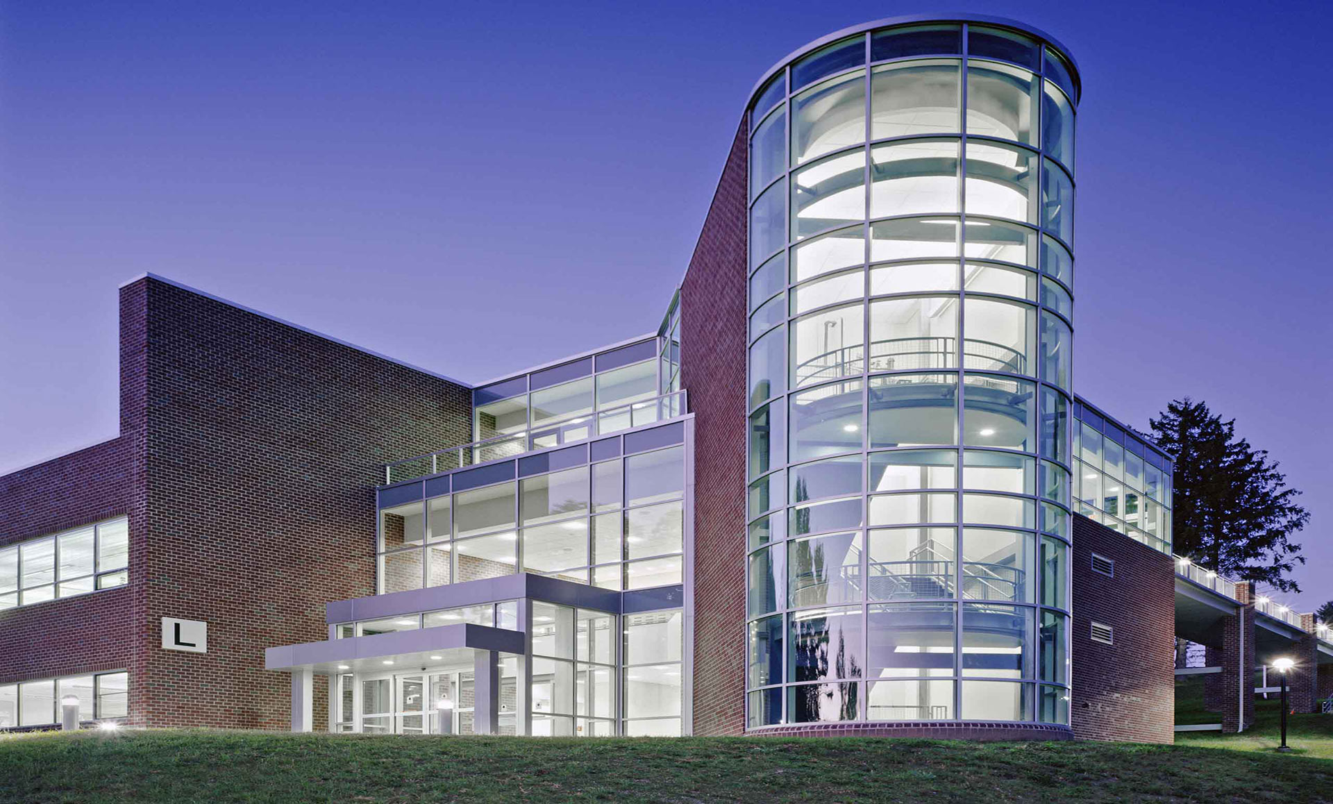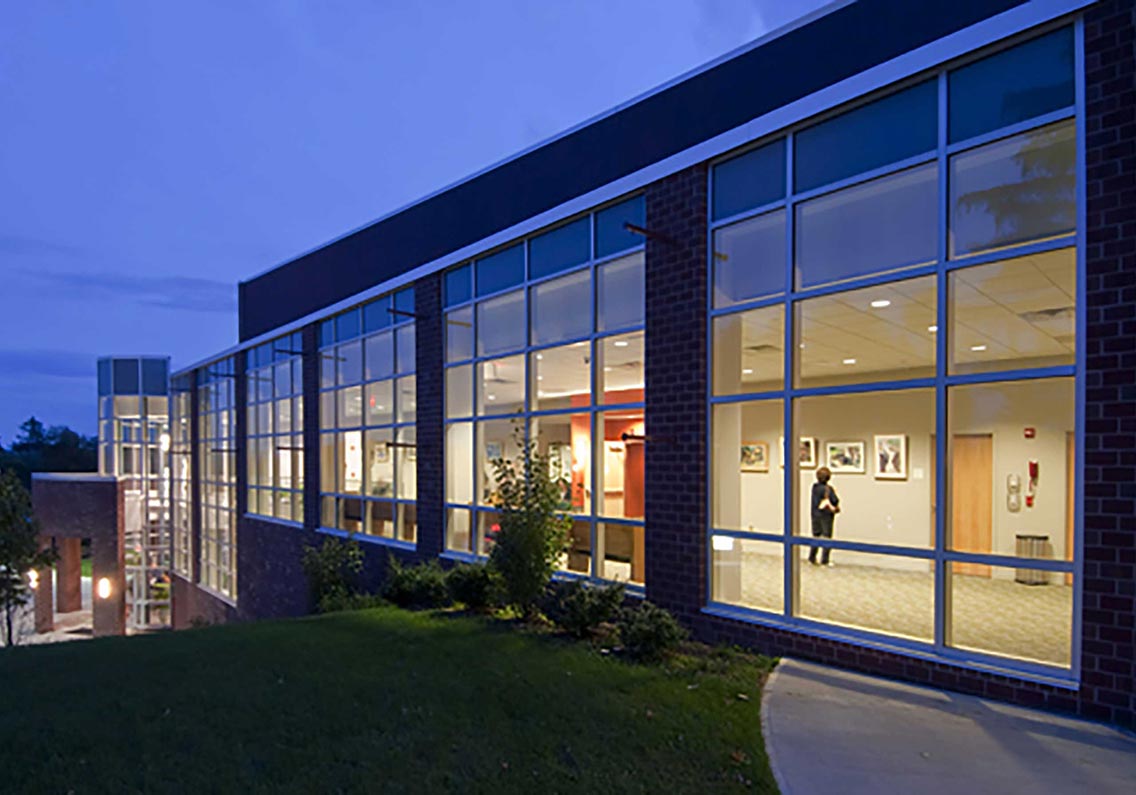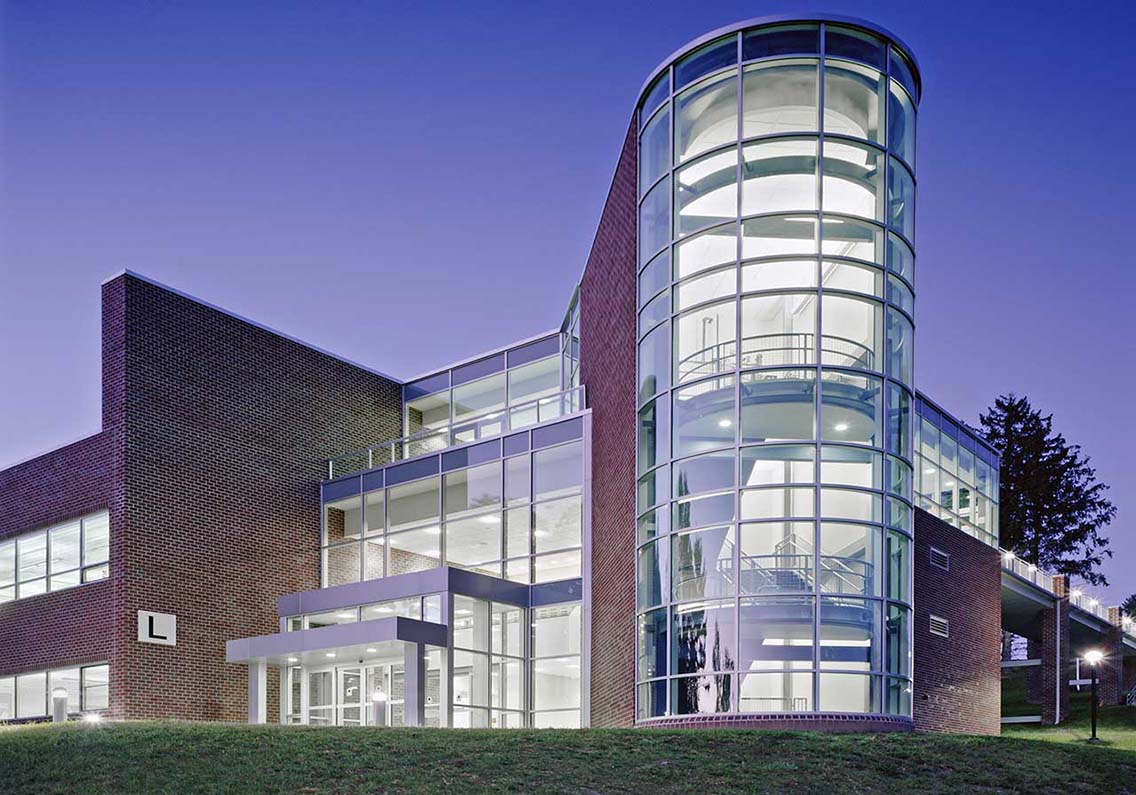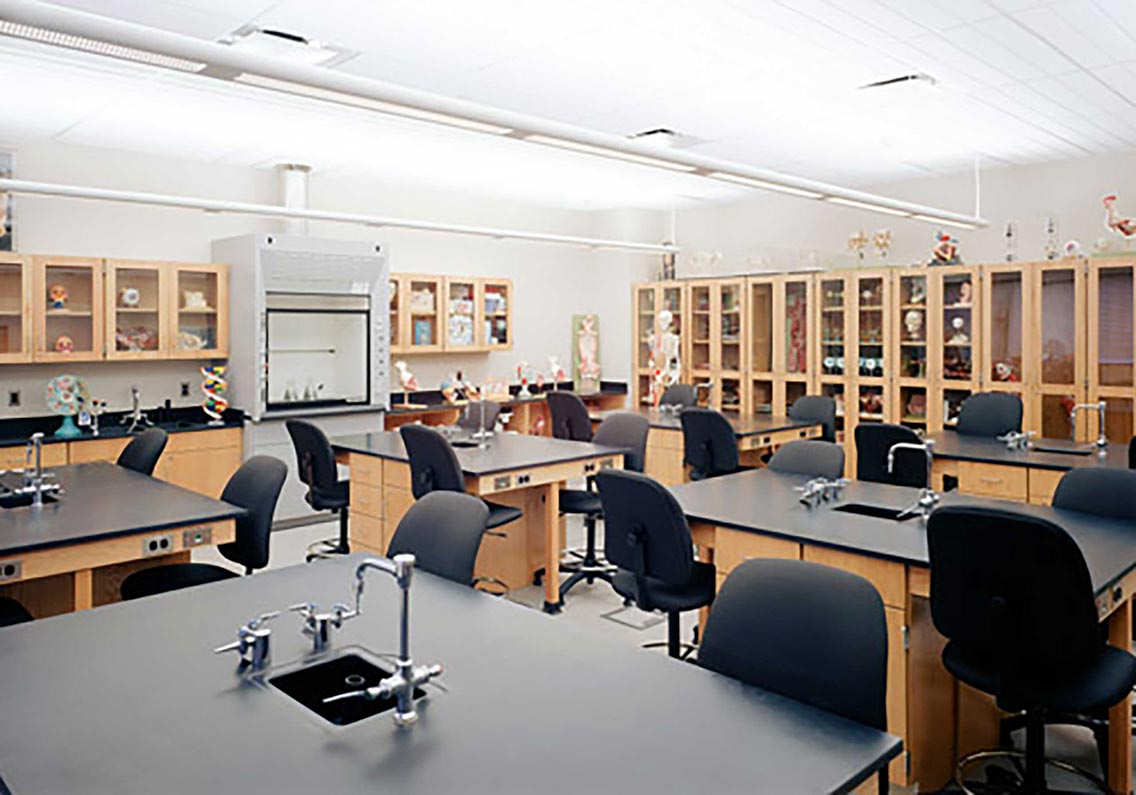



Tom Fantacone was involved in the design of two of the most prominent buildings on this Newton, NJ campus:
Built into a hill, the prominent new, 27,000 SF building overlooks the campus green and provides a barrier-free connection from the upper campus to the lower. Entering at the third-floor bridge entry, students, faculty and visitors descend by stairs or elevator to the lower floors. The second floor houses the campus library; the first floor, comprised of science labs, exits to the campus green.
This 30,000 SF building serves as a gateway to the campus. At night, its atrium and gallery along the campus green become a glowing lantern. The Health Sciences and Performing Arts programs that reside here are accommodated in classroom, rehearsal, and performance spaces of various sizes.