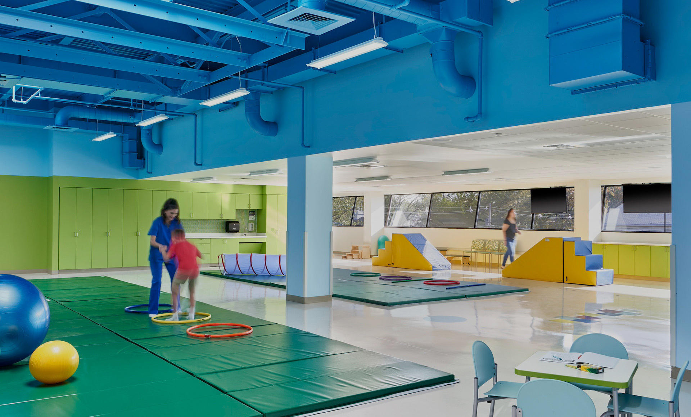
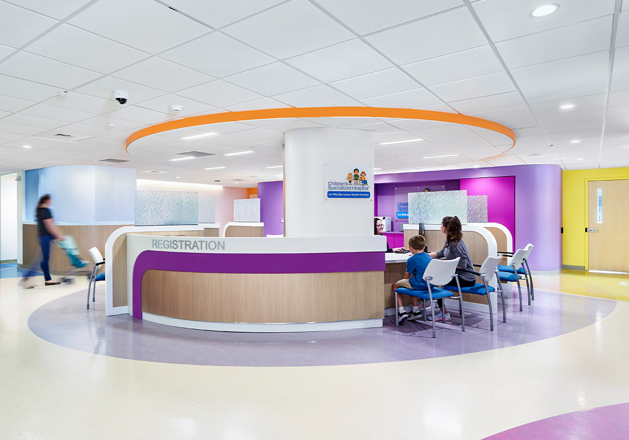
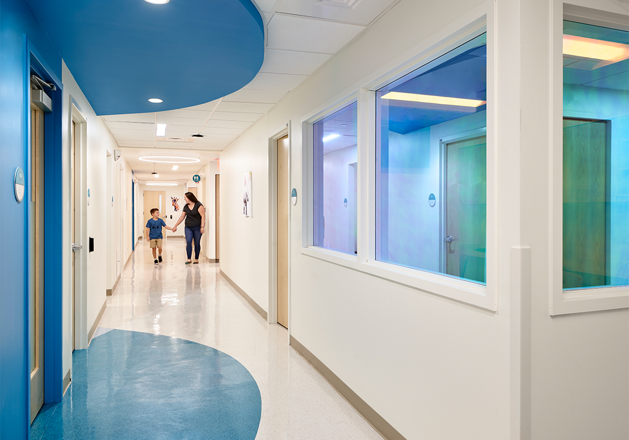
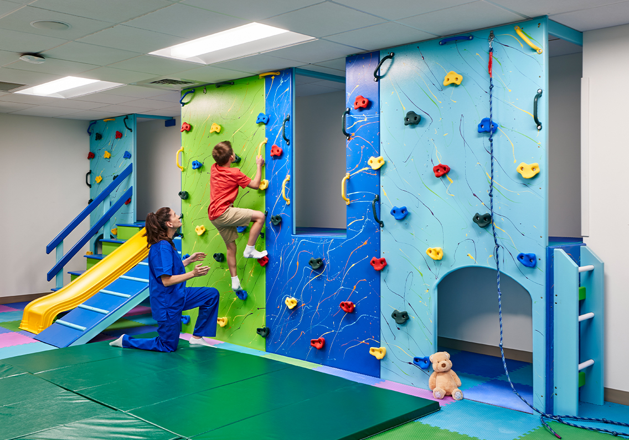
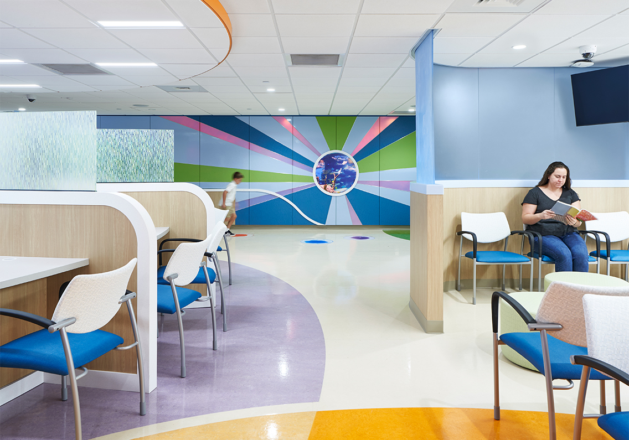
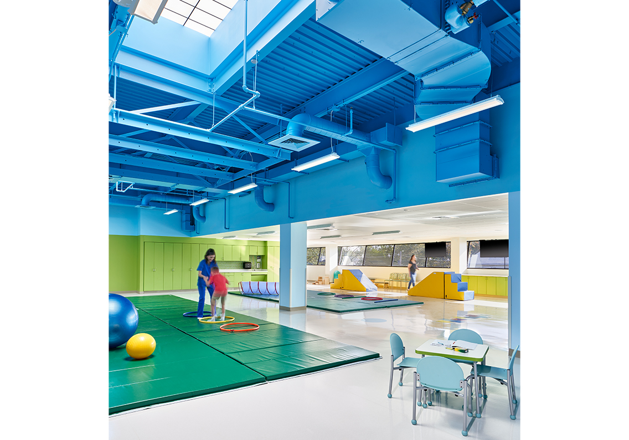
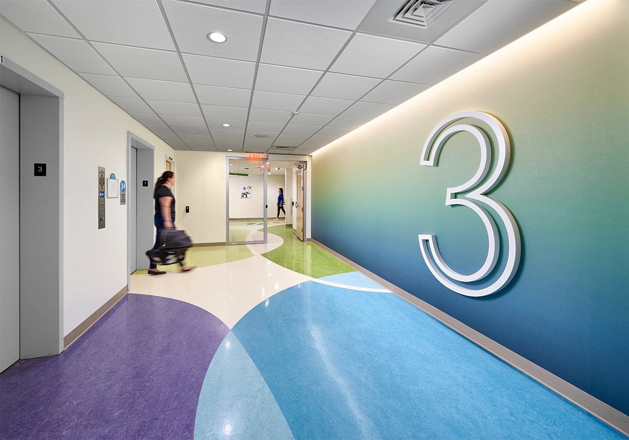
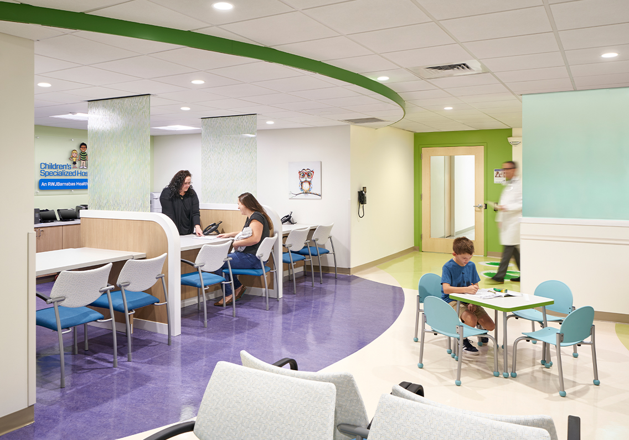
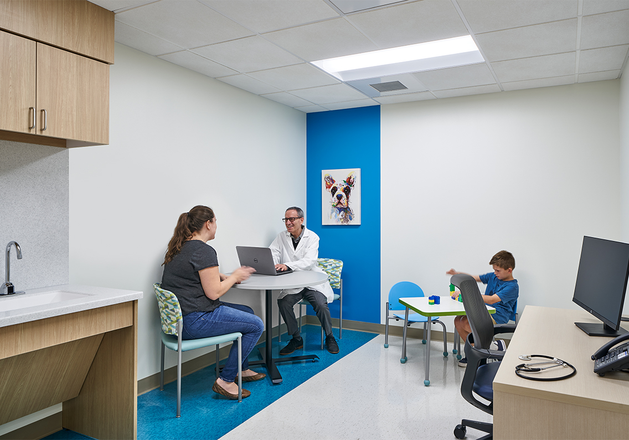
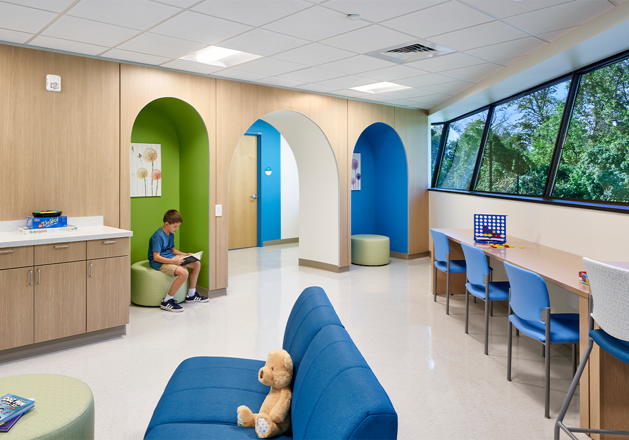
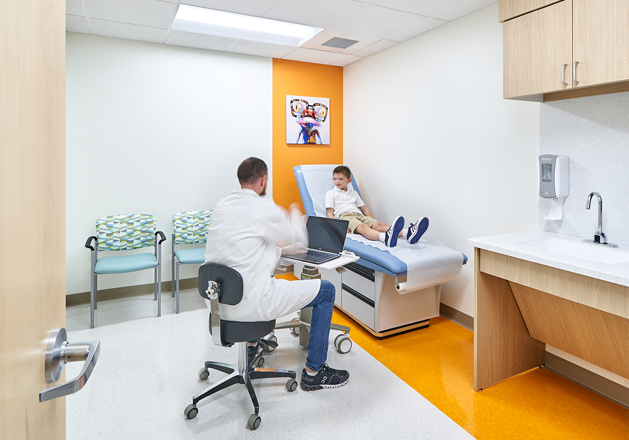
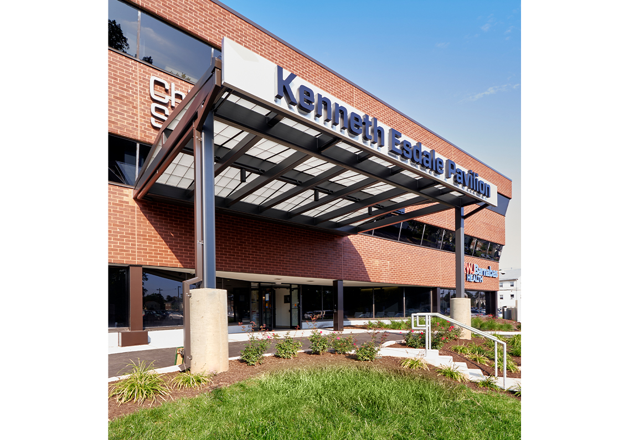
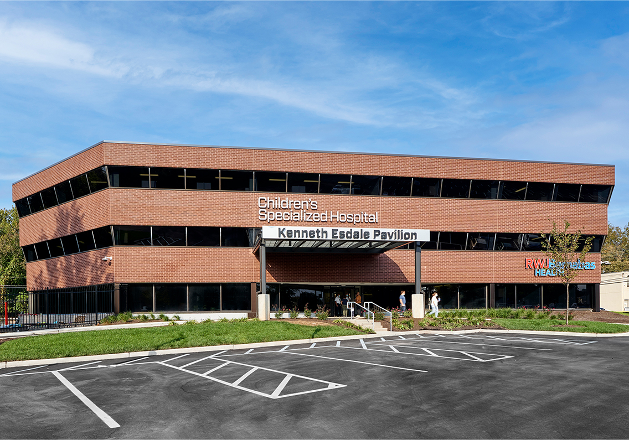
Posen Architects designed a renovation of a three-story existing office building in Union, NJ into an outpatient facility for the nearby Children’s Specialized Hospital. The interior design of the 65,000SF space is welcoming, playful and vibrant—to both calm and engage young patients. In this challenging patient care environment, outdoor views for patients and staff access to respite spaces with nature views were important design elements. Color enhances wayfinding and simplifies circulation to numerous patient care functions throughout the facility, including a large, light-flooded open gym and a specialized cast room on the third floor. A section of the roof was raised to accommodate the higher ceiling required for the physical therapy apparatus located there. Outside, the landscaping was enhanced and an accessible children’s playground was created.