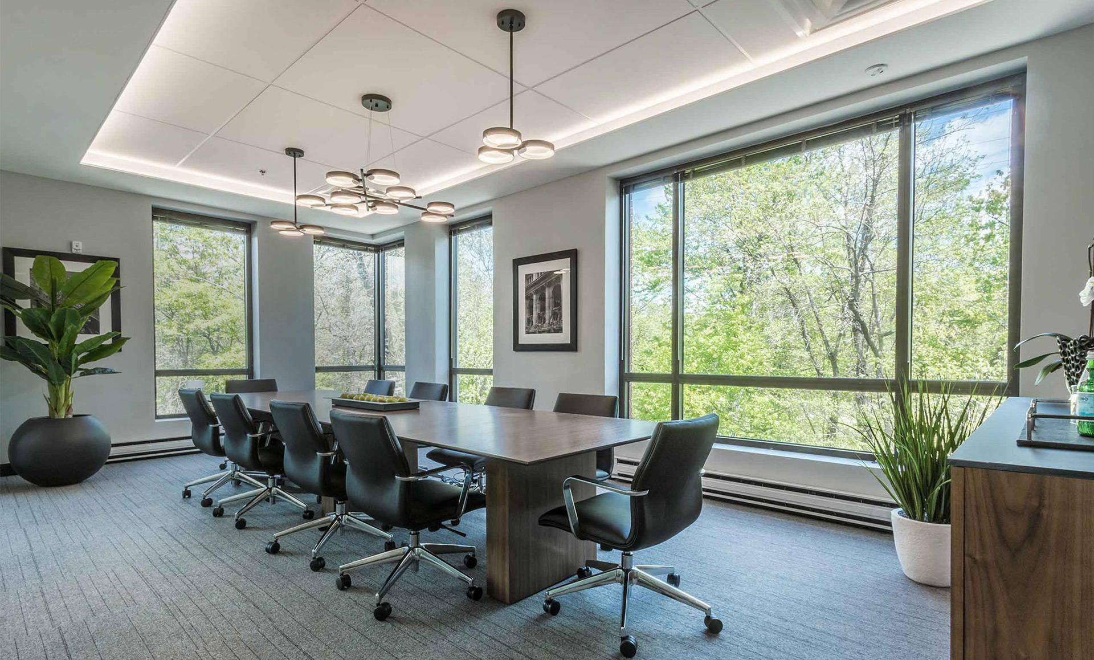
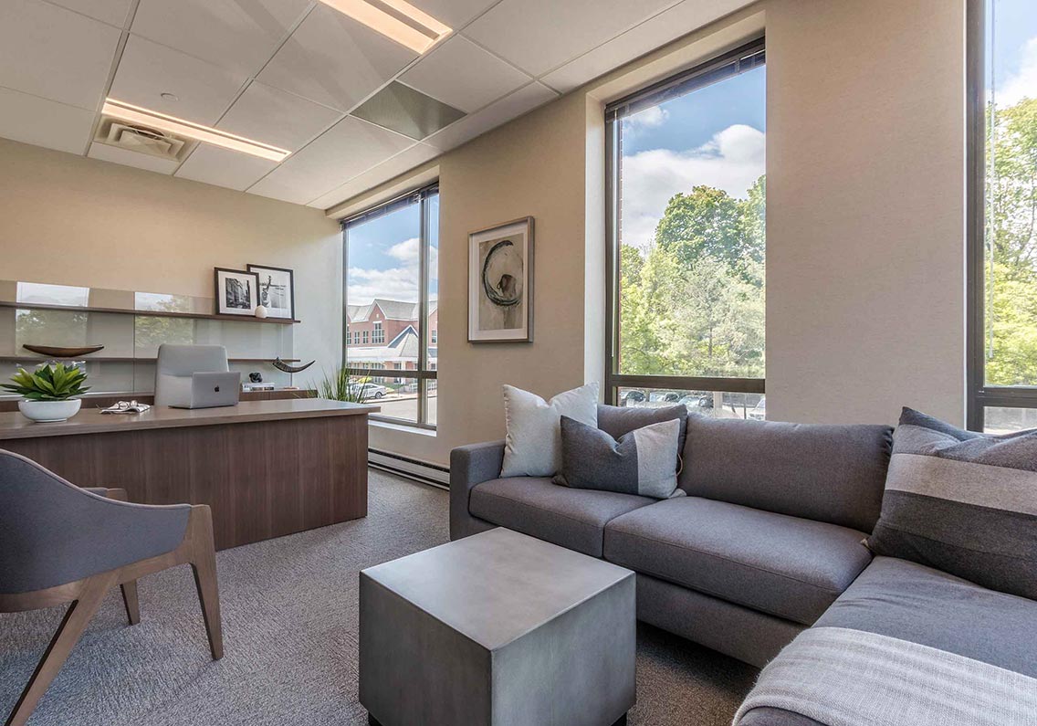
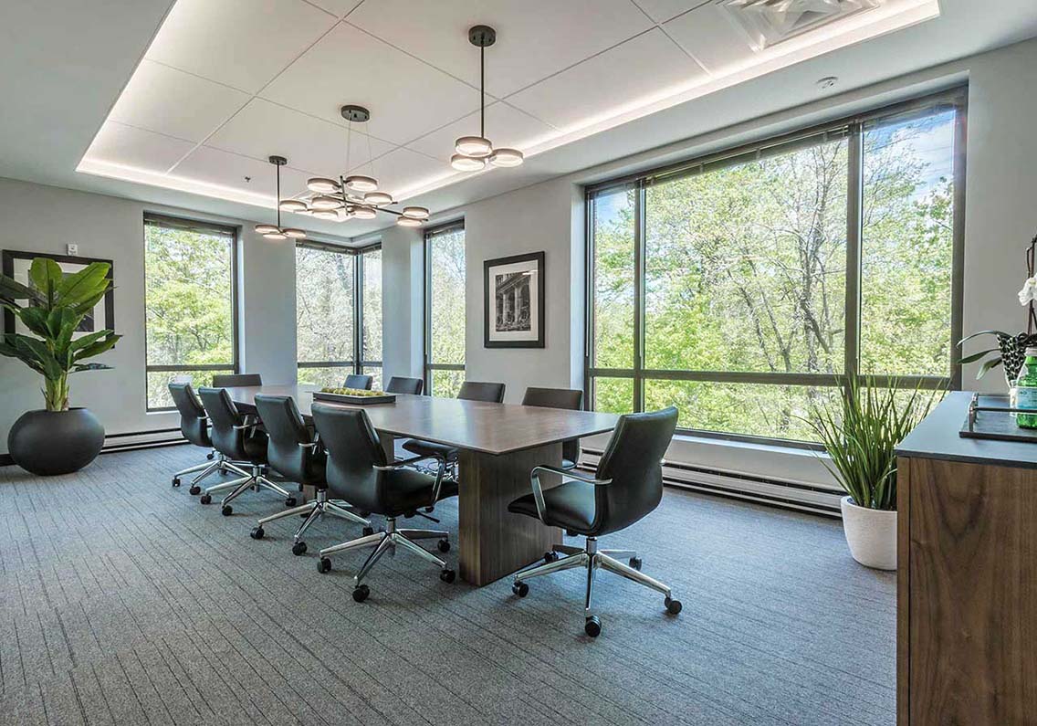
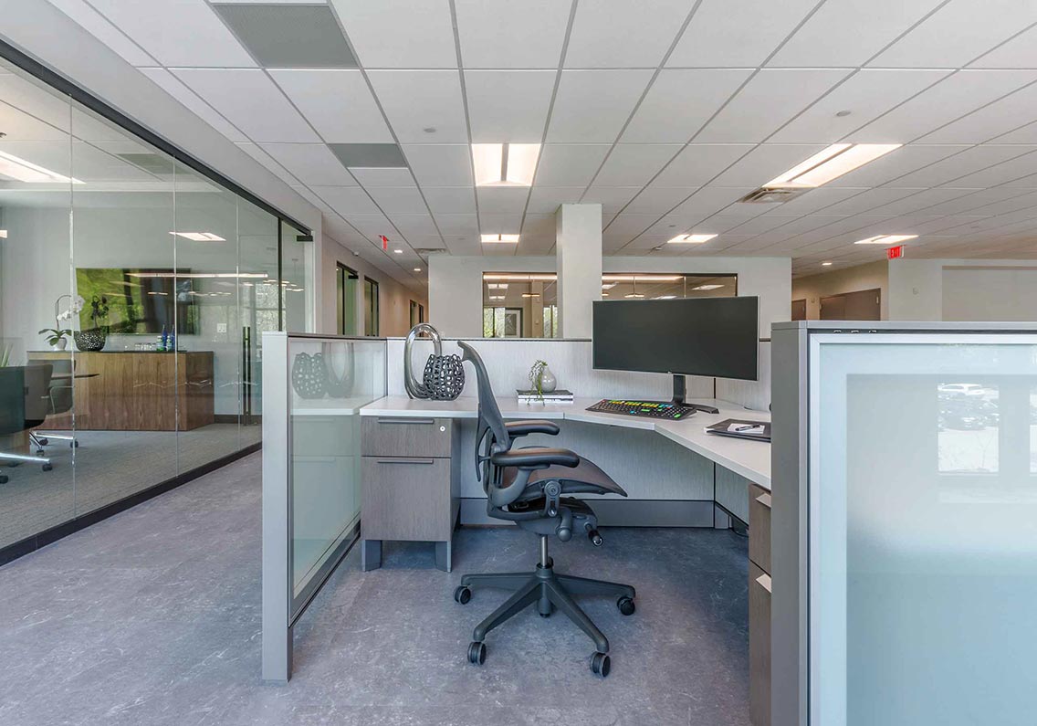
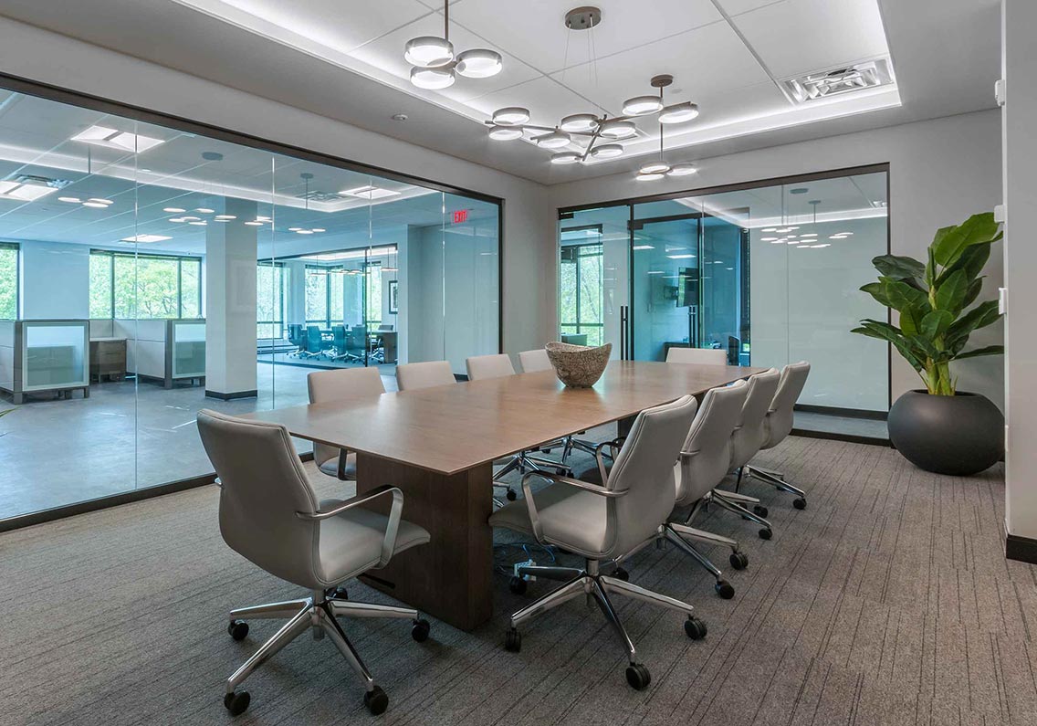
Posen Architects designed a distinctive, contemporary space for this private financial firm, located in northern NJ, to be as comfortable for its high-net worth clientele as its staff. The custom fit-out’s statement lighting, light wood tones, and extensive use of glass create a clean and open look with plentiful natural light. The design evokes a highly decorative, residential look compatible with the firm’s branding. Expansion of the firm’s original space allowed for additional staff offices, workstations and conference rooms, relocation of the gym, and more spacious pantry and storage areas. Posen Architects provided architectural, engineering, interior design, furniture and finish selections, and construction administration services for the expansion and renovation which totaled approximately 12,600 sf.