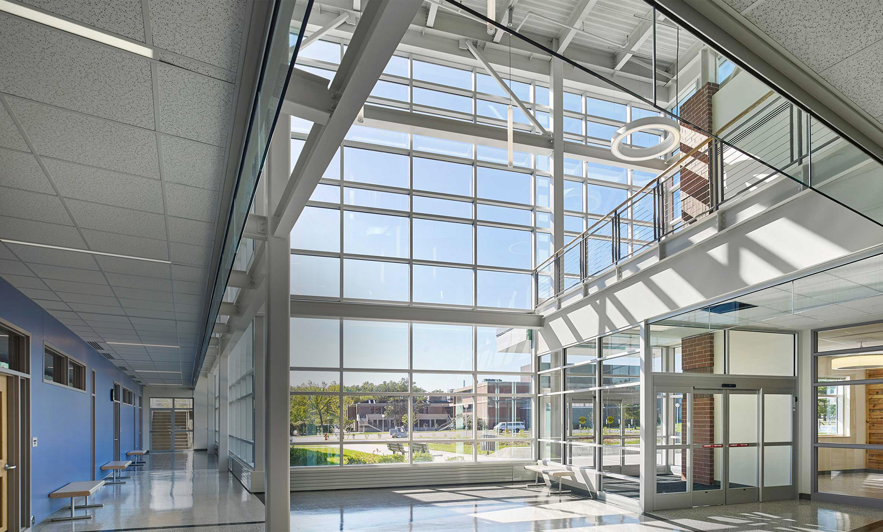
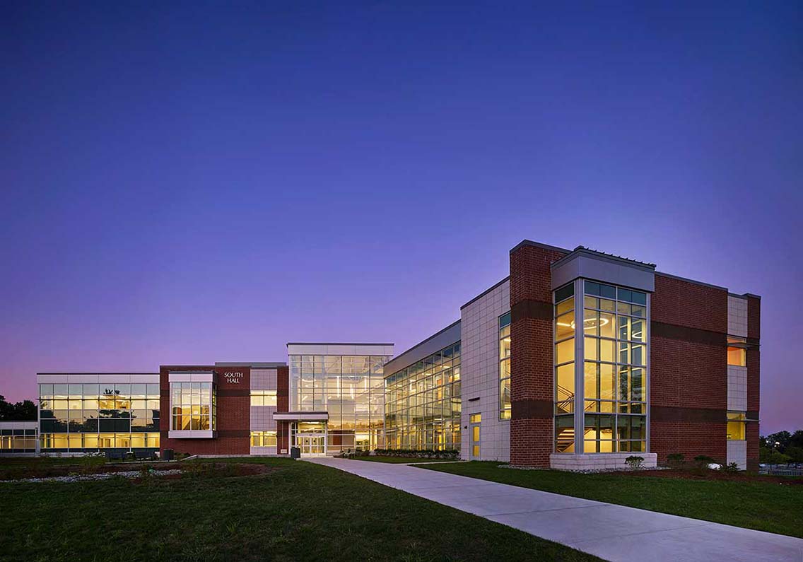
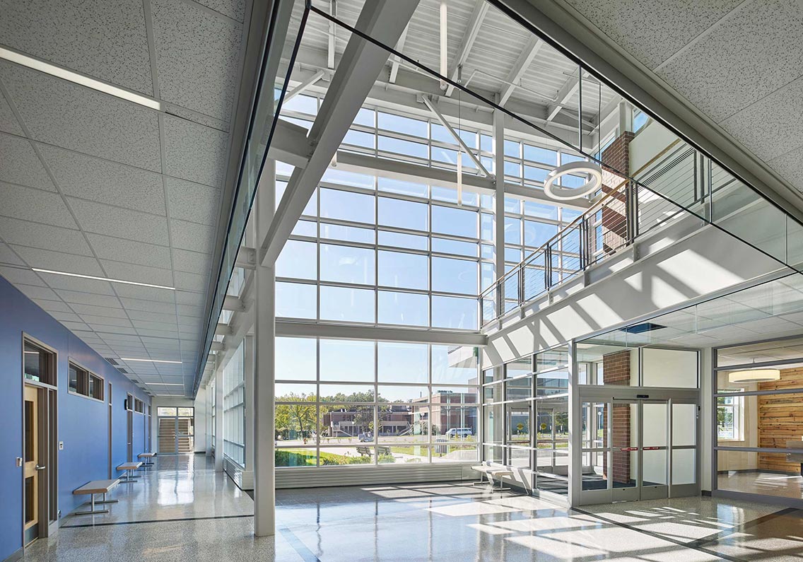
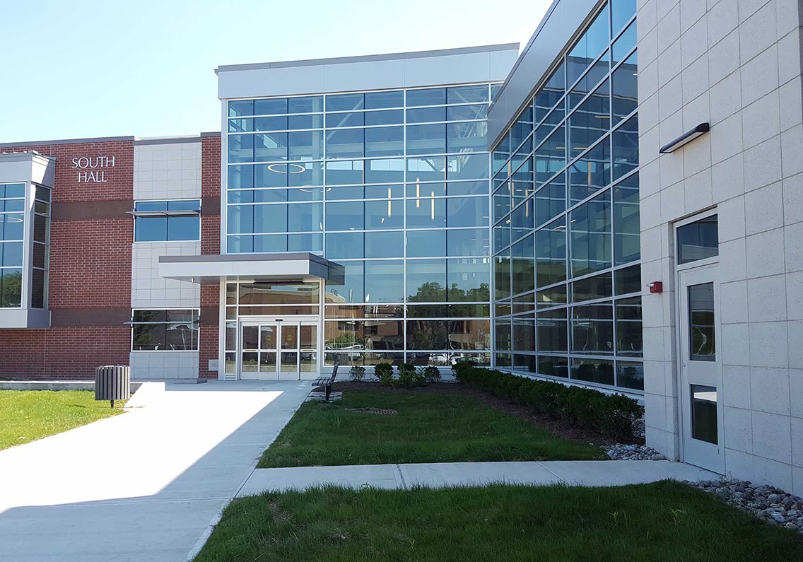
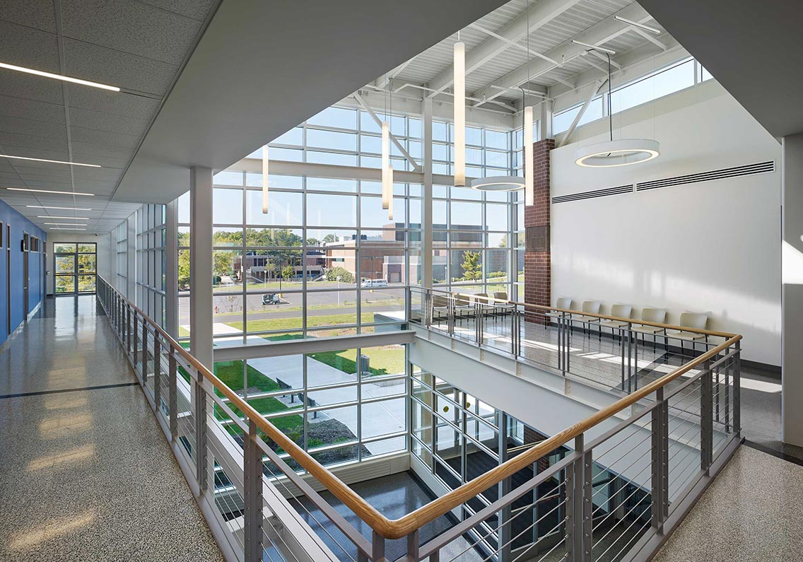
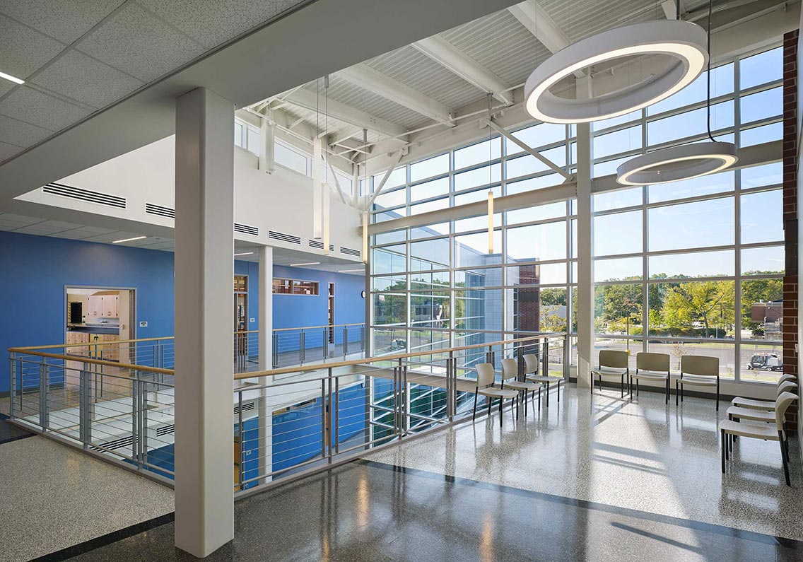
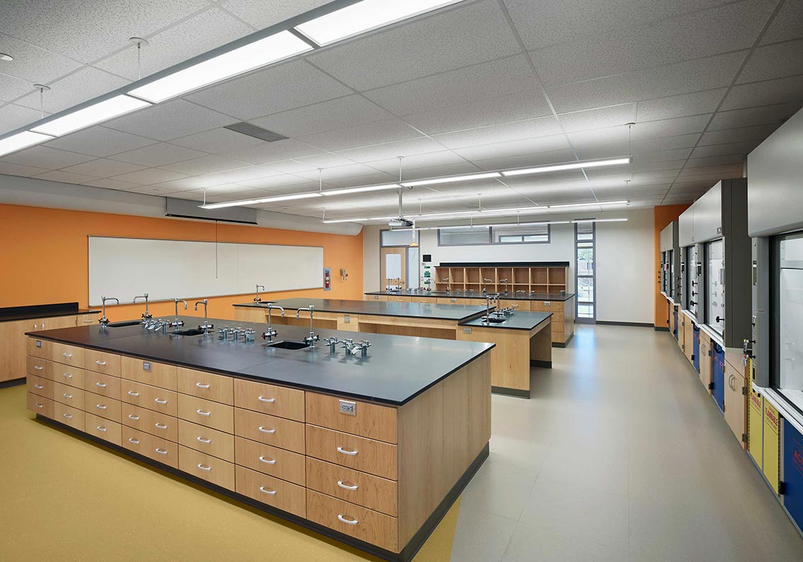
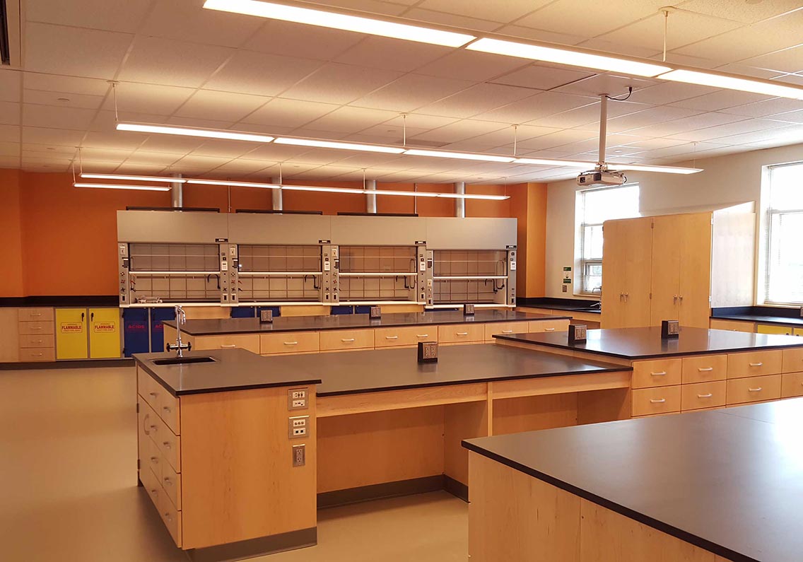
Tom Fantacone’s successful and enduring partnership with Middlesex County College (MCC) in Edison, NJ began in 1987 with the commission to design the Technical Services Center. Over 30+ years, the collaboration saw the design and construction of eight building projects and a Facilities Master Plan: Tom’s work with MCC built upon the unique campus context with a cohesive aesthetic vocabulary. These projects represented nearly $60 million in construction value over the 30-year period of the collaboration.
45,000 SF, two-story building housing engineering disciplines and computer-related programs.
40,000 SF, two-story building which connects to the Library and Johnson Learning Center, creating a study and learning complex.
The Center houses an expansion of the library to house much-needed study and collaborative space, computer labs, faculty offices, and a distance learning classroom.
5,000 SF building situated at the College’s main entry gate serves to welcome visitors to the campus.
The Gateway Building houses a welcome center, and police and security offices for the campus.
12,000 SF facility housing the college bookstore.
40,000 SF, two-story building comprised of engineering and science labs for academically-gifted high school students in the County, who take college level classes and use the college cafeteria and physical education facilities.
Complete renovation of the existing student life center created a more vibrant facility with comprehensive building system upgrades.
Addition of a studio theater and expanded entry to the existing Performing Arts venue on campus.
40,000 SF, two-story science building houses 14 chemistry, biology and general science labs, faculty offices, and support functions.
The master plan outlines facilities improvements, additions and new structures to serve as a blueprint for campus growth over the next 10 years.