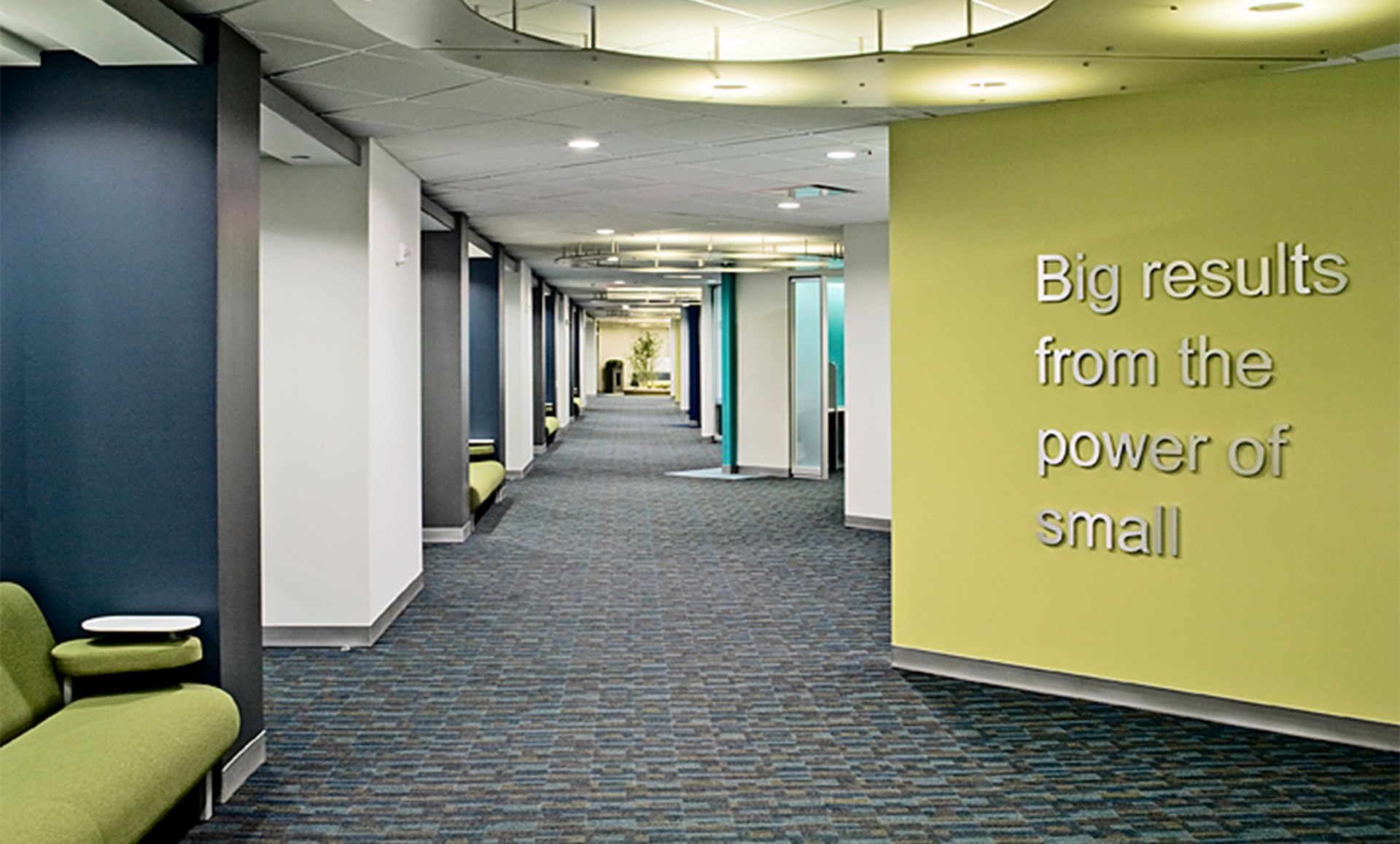
Workplace
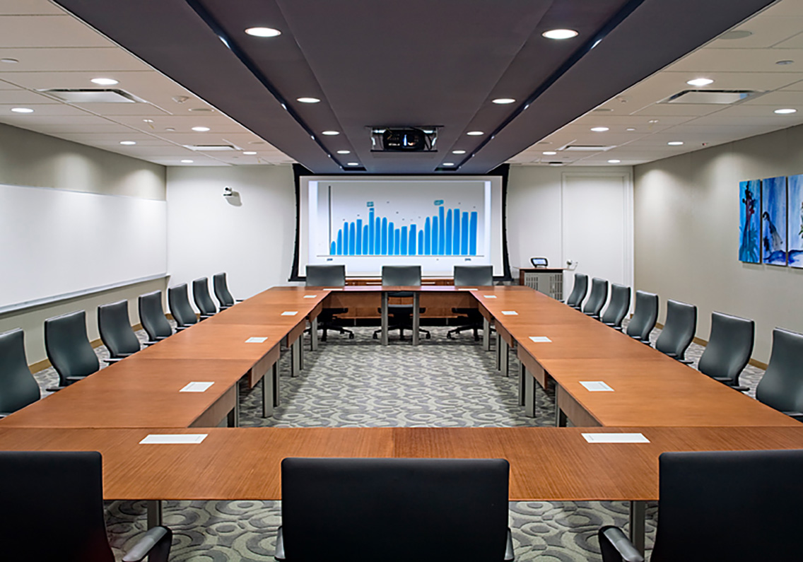
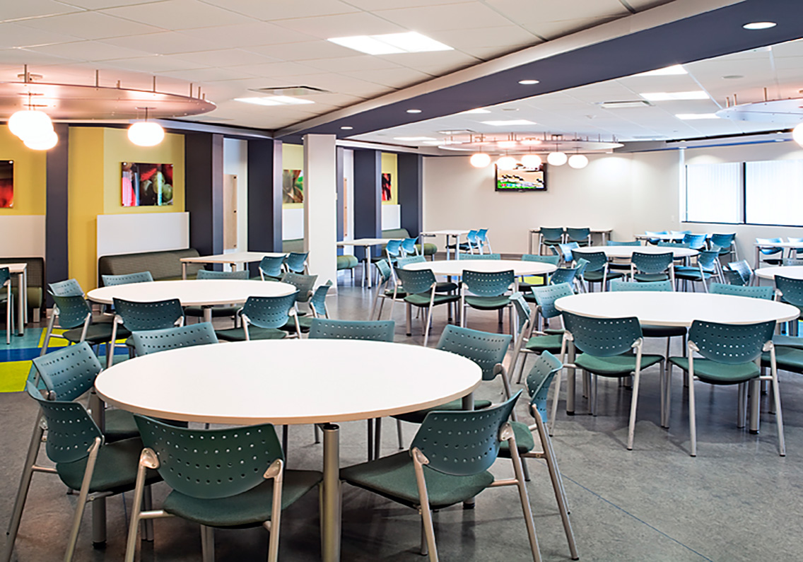
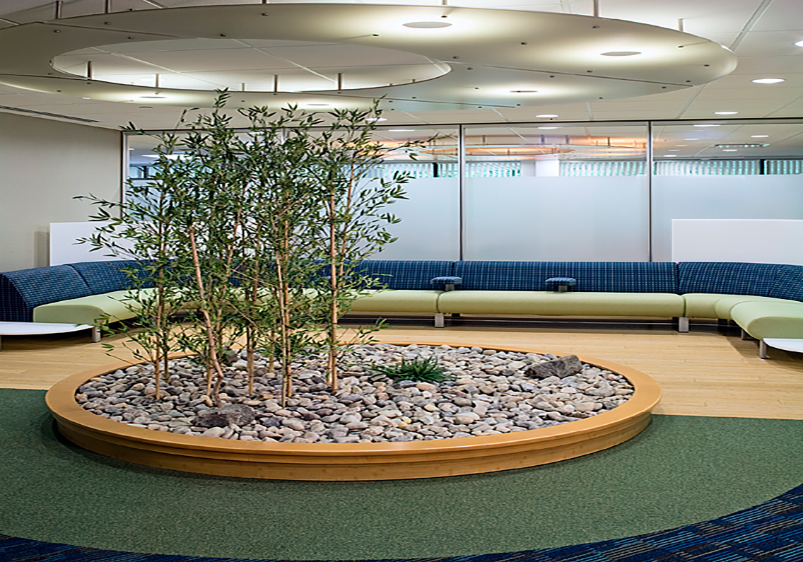
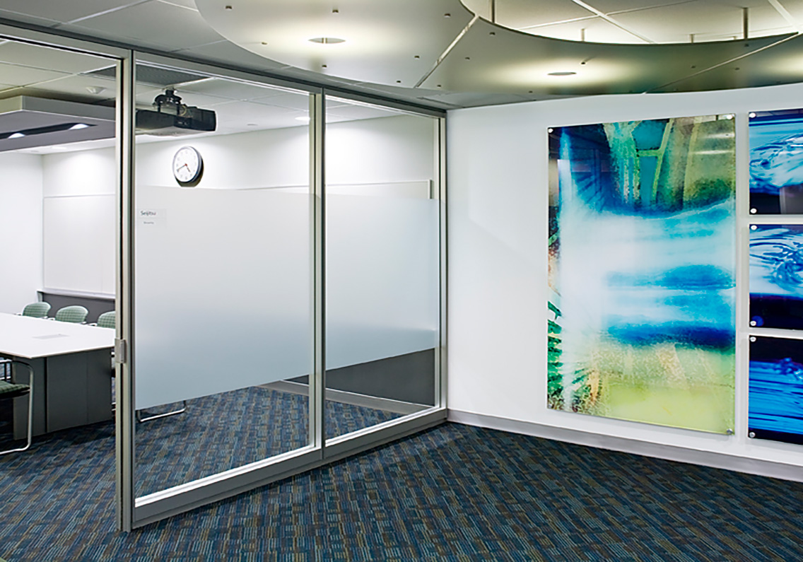
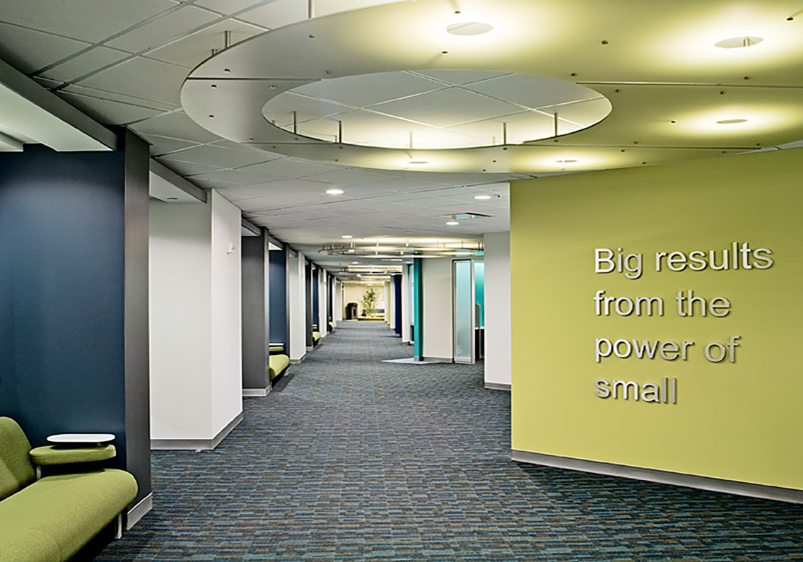
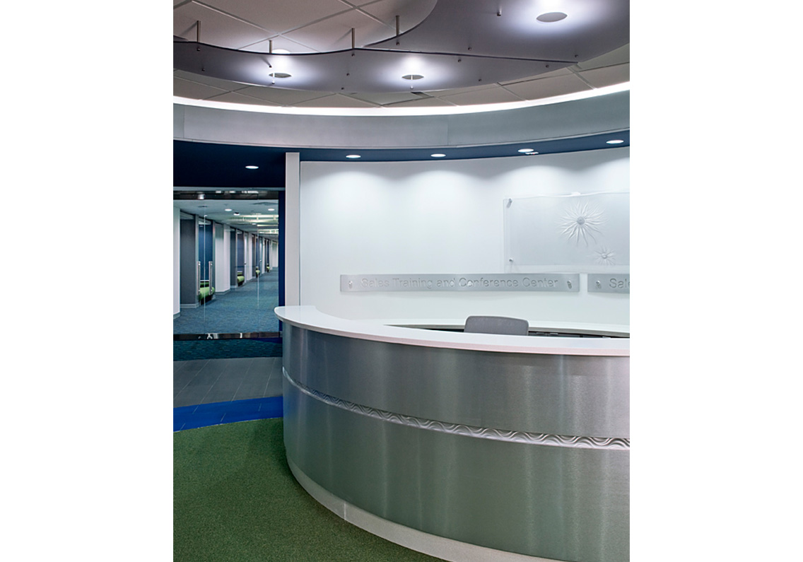
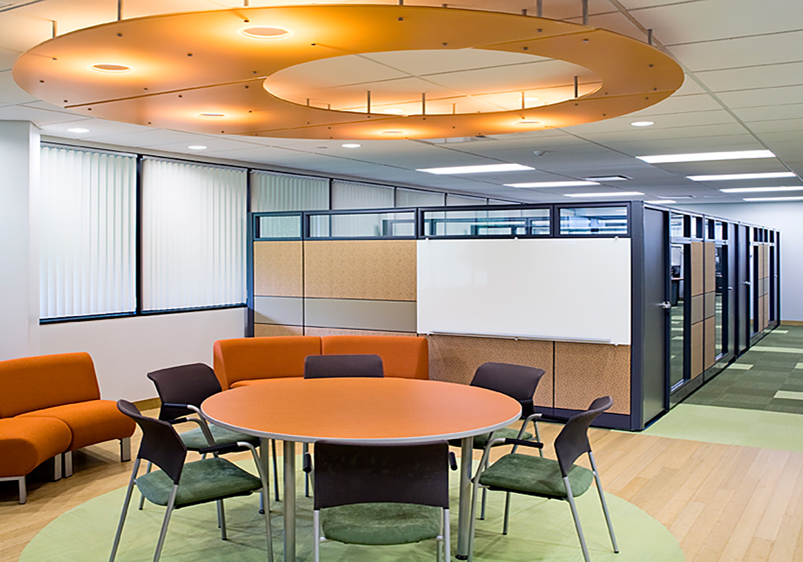
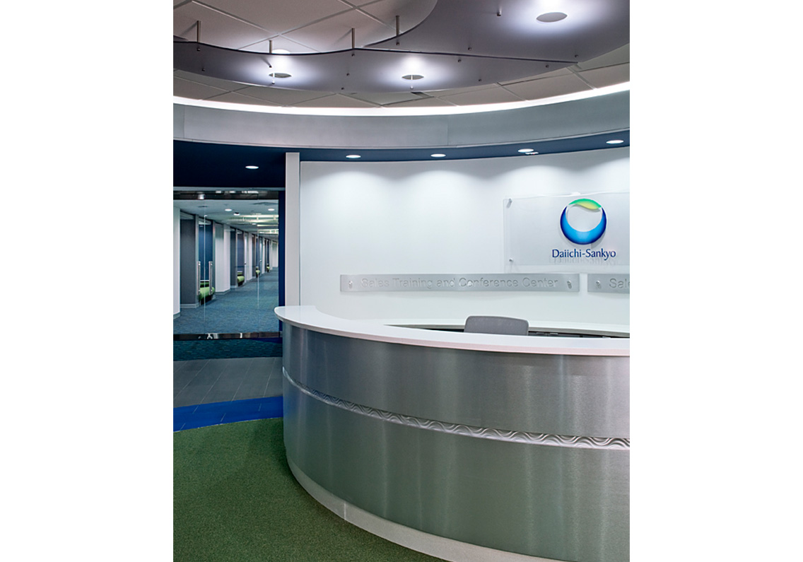
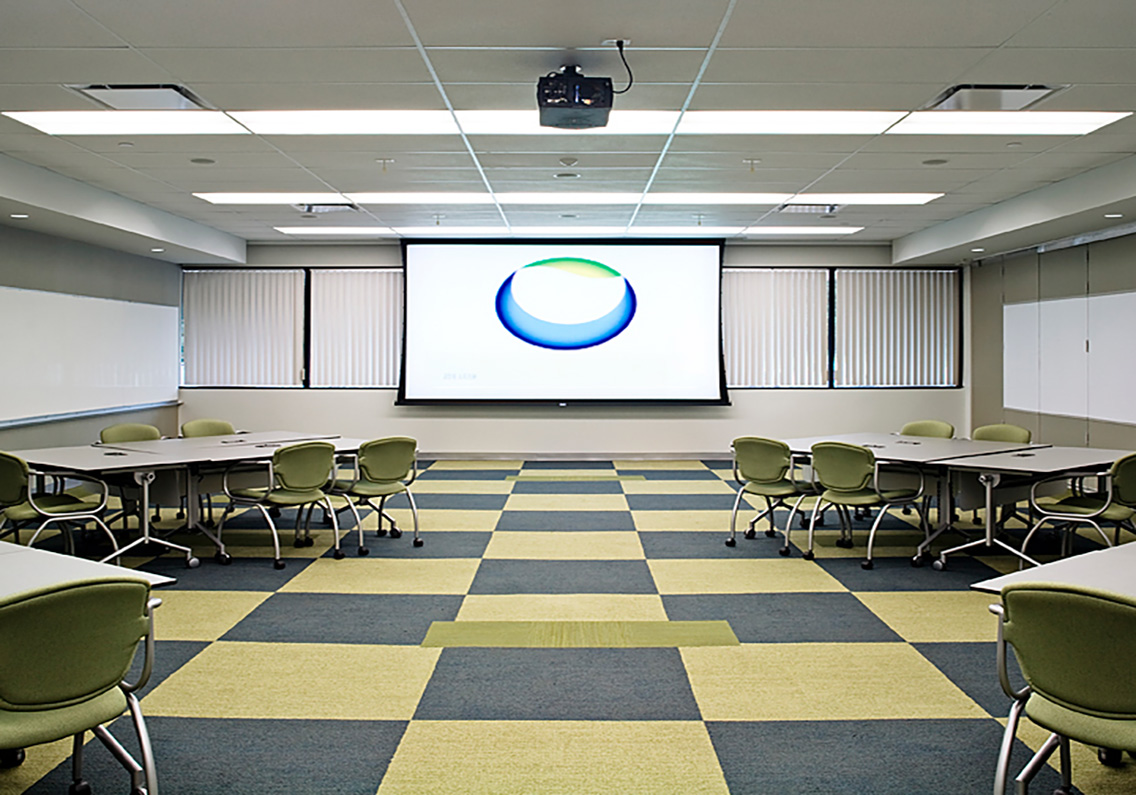
With dramatic increases in the number of sales reps from 600 to 2,500; this client envisioned a new training facility that would free up needed space at corporate headquarters and present an “edgy” environment for attracting young professionals. The 25,000 sf facility houses 4 -1,600 sf adjoining rooms that each seat 40, (and open to a ‘town hall’ size room), 12 breakout rooms, a ‘bistro’, visitor support services and the training staff, all in an open, modular glass wall environment. The client’s five core values are brought to life with graphics to inspire the trainees and reinforce corporate identity.