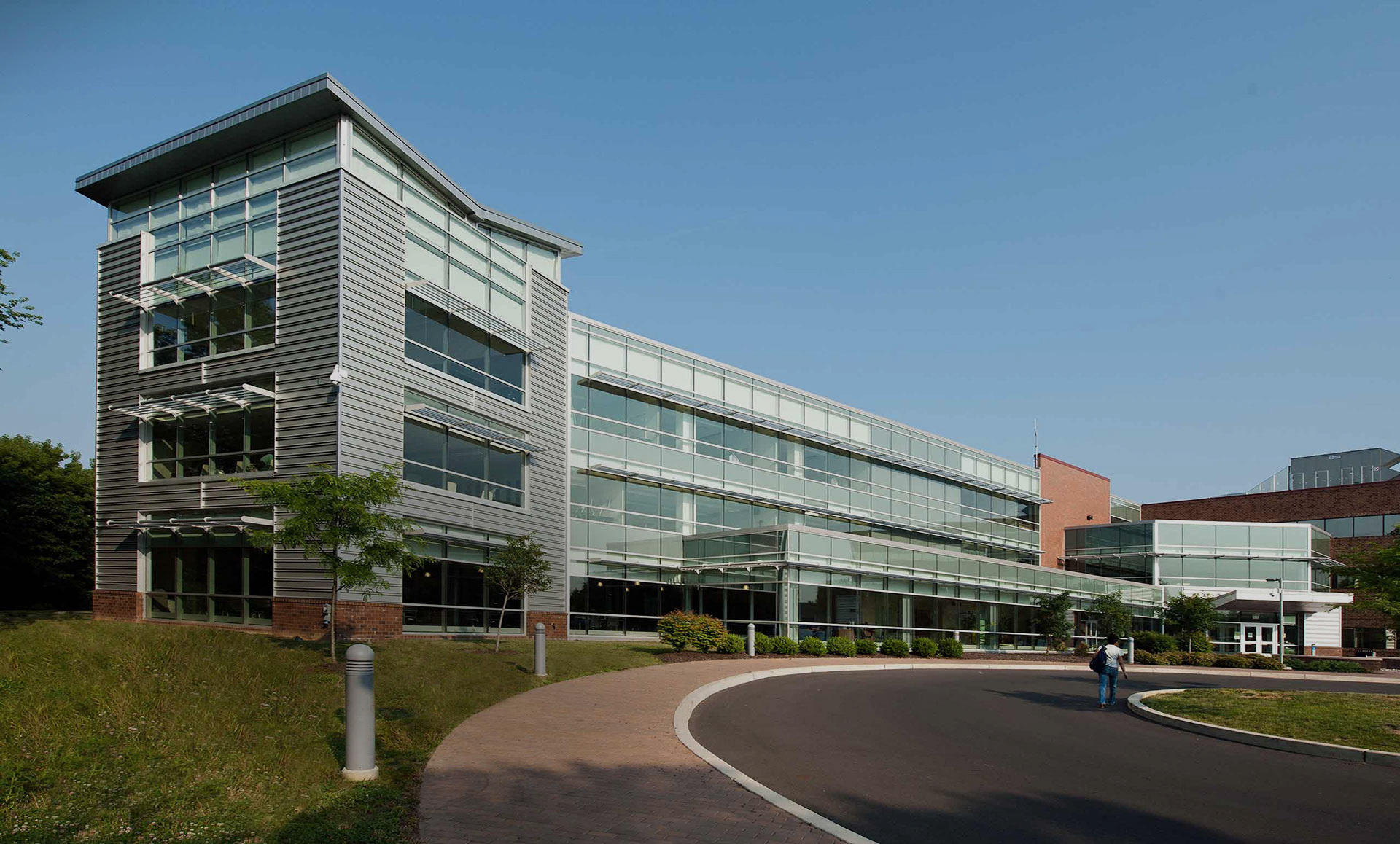
Education
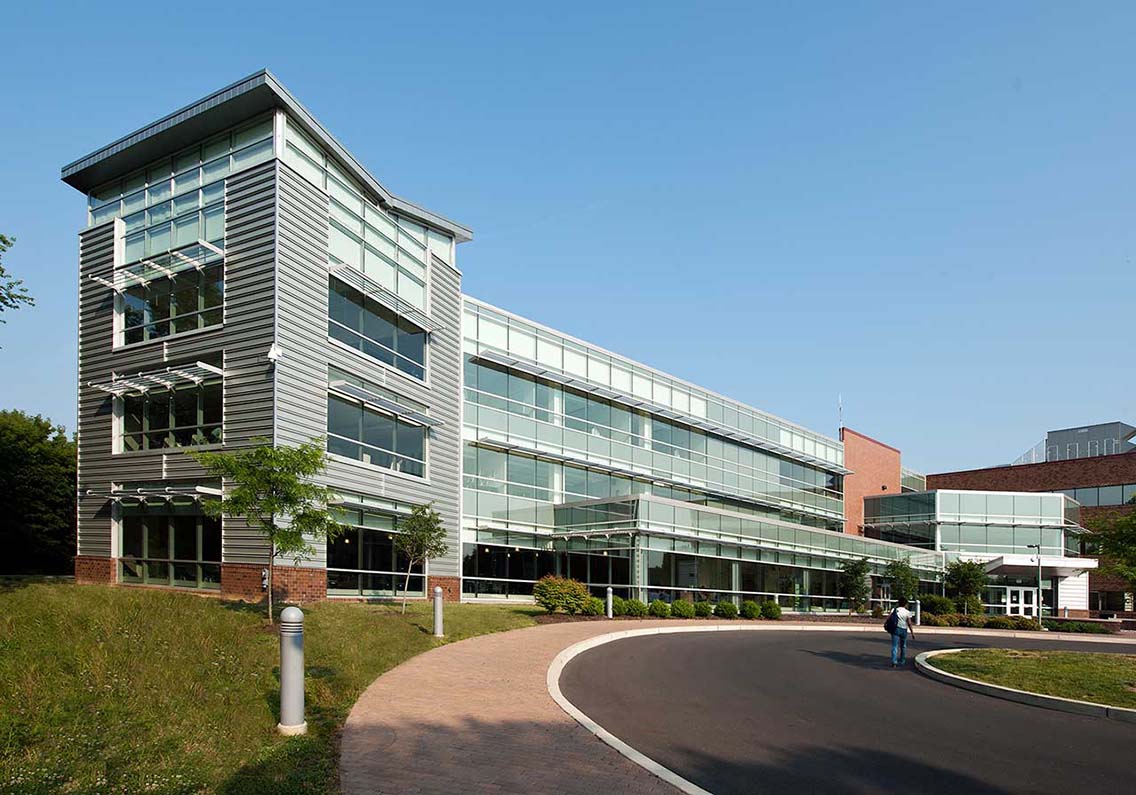
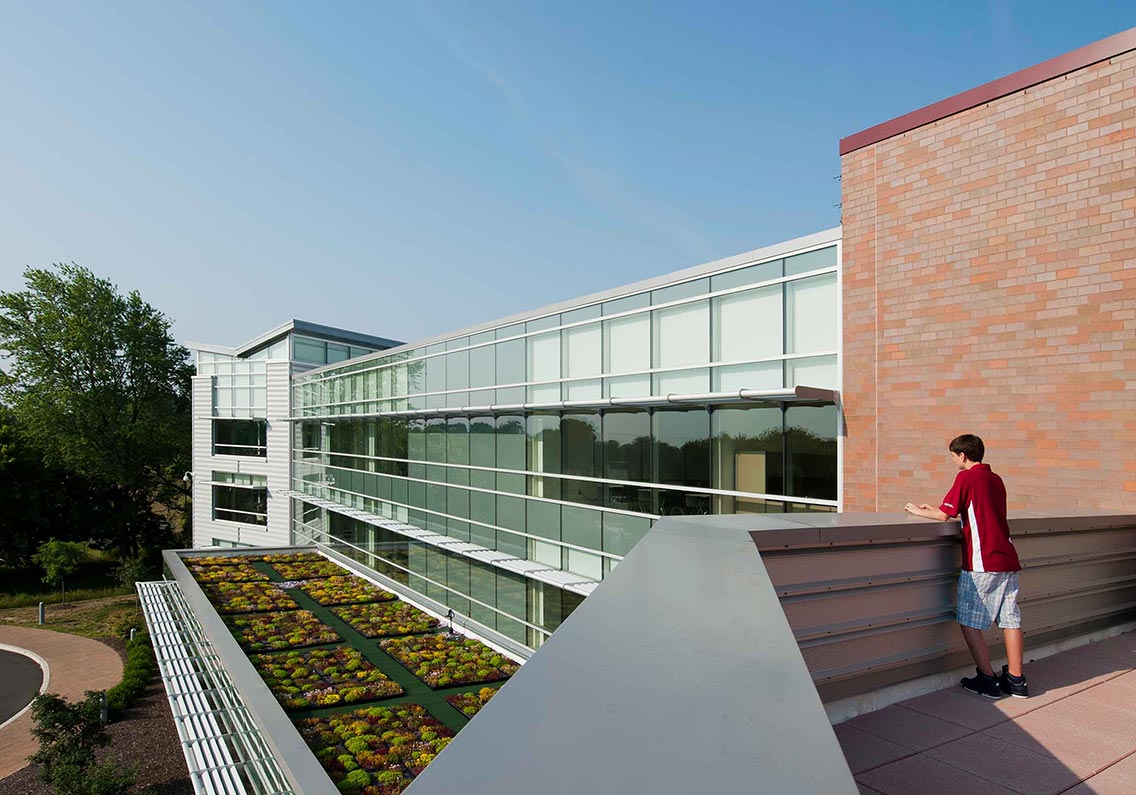
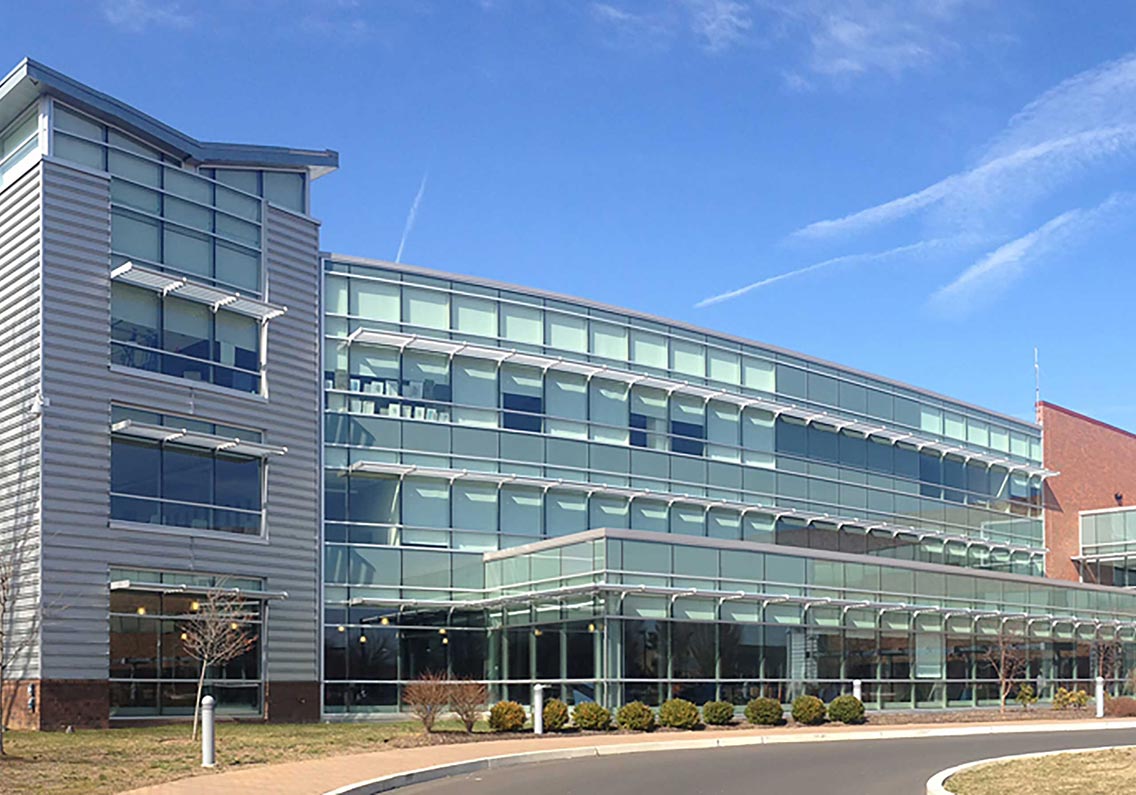
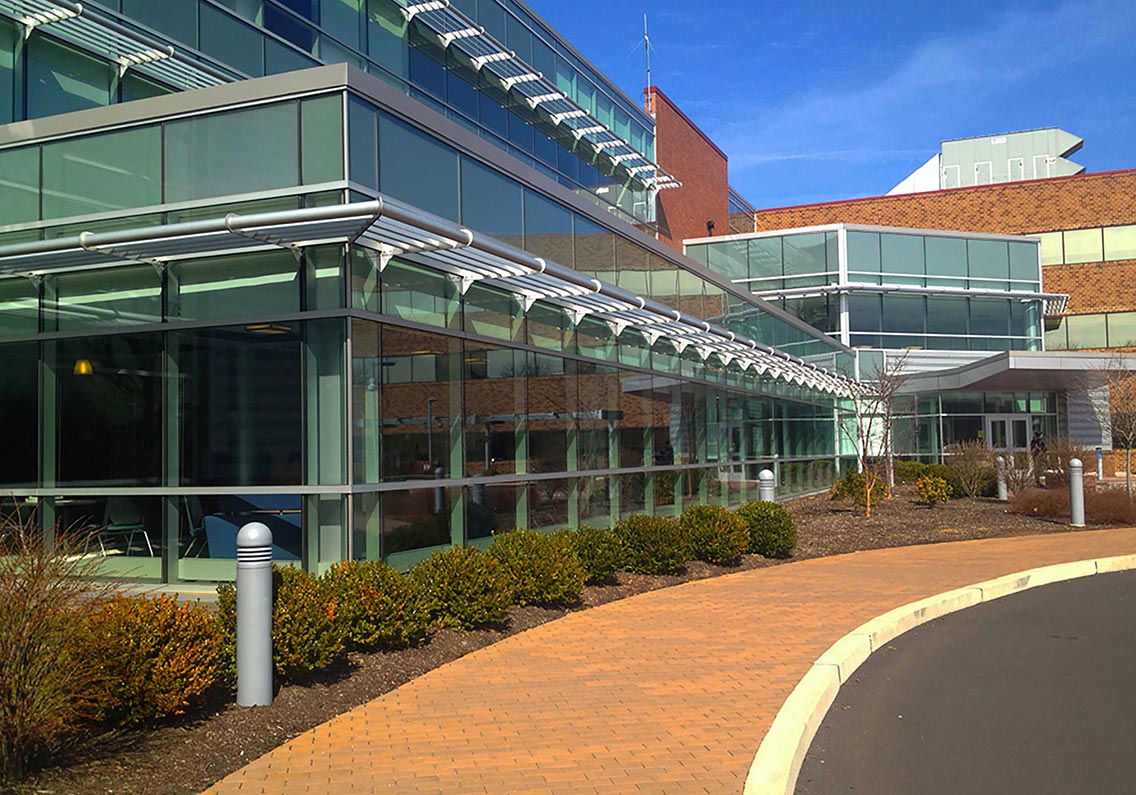
This 50,000 SF three-story addition is placed perpendicular to the existing facility to form an L-shaped entry court and create an academic campus setting. Ground floor functions include an enrollment center, food service, café, multi-purpose room, and the Learning Commons; upper floors contain classrooms, labs, faculty offices and collaborative learning spaces. Sheathed in brick, the addition complements the existing building. At the entry court, a glass curtainwall – with views in and out – promotes a welcoming atmosphere. In a subsequent phase, the existing structure was renovated to create a cohesive, updated complex.