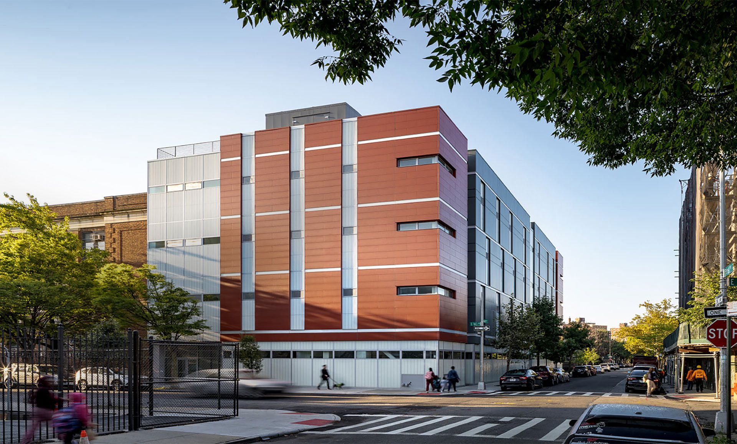
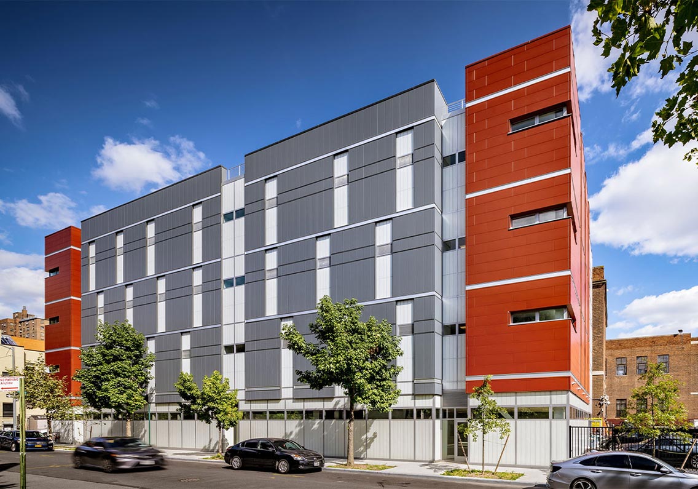
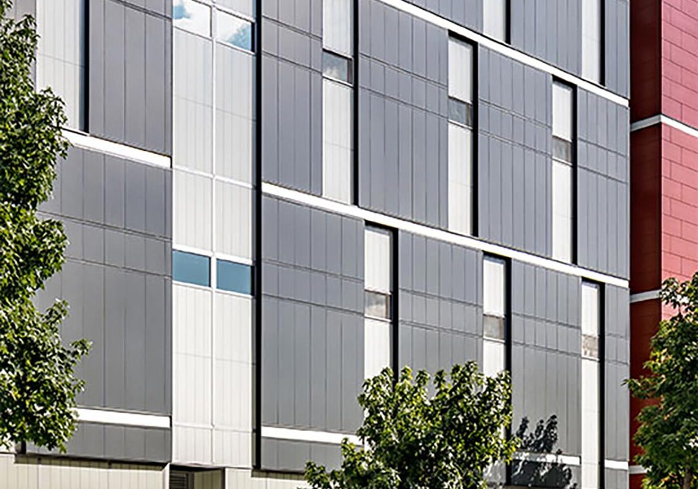
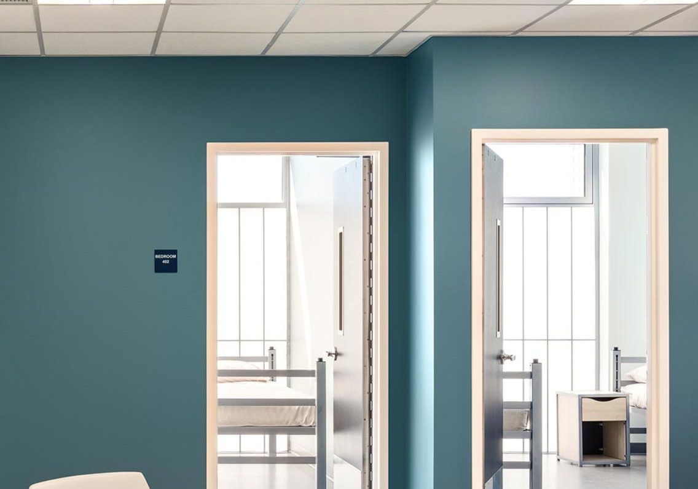
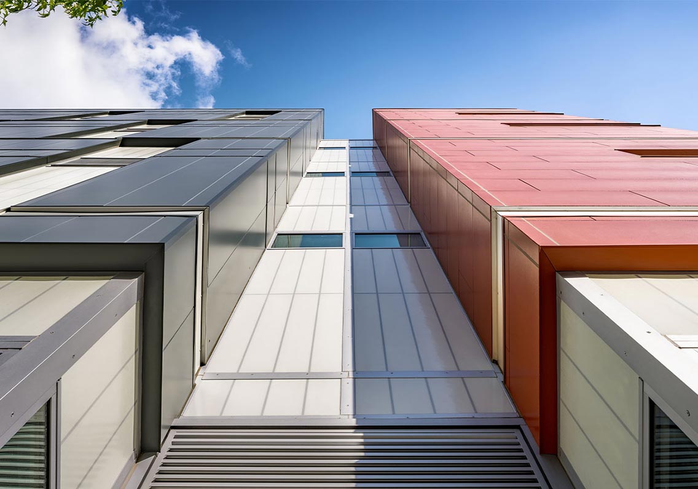
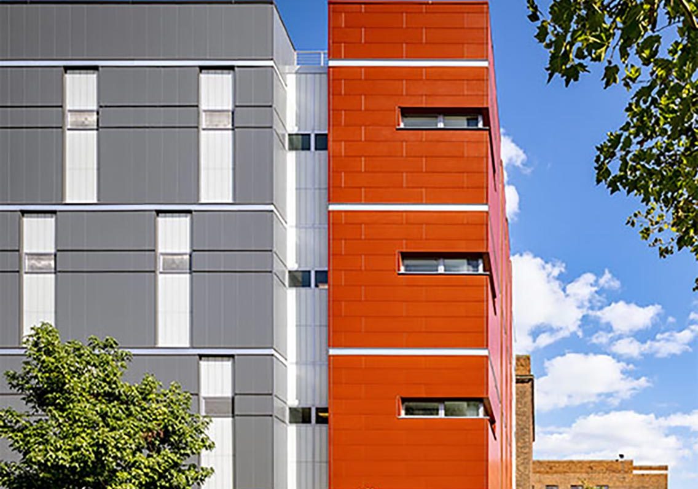
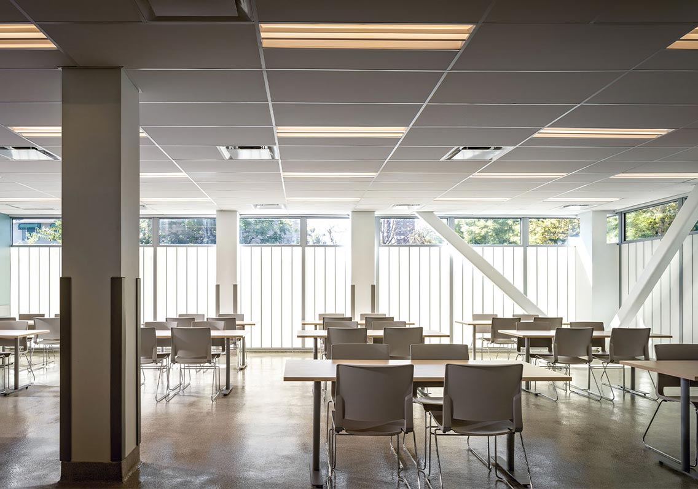
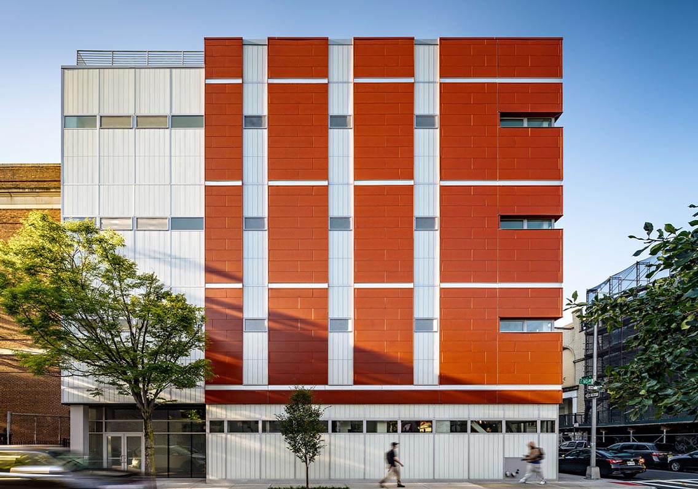
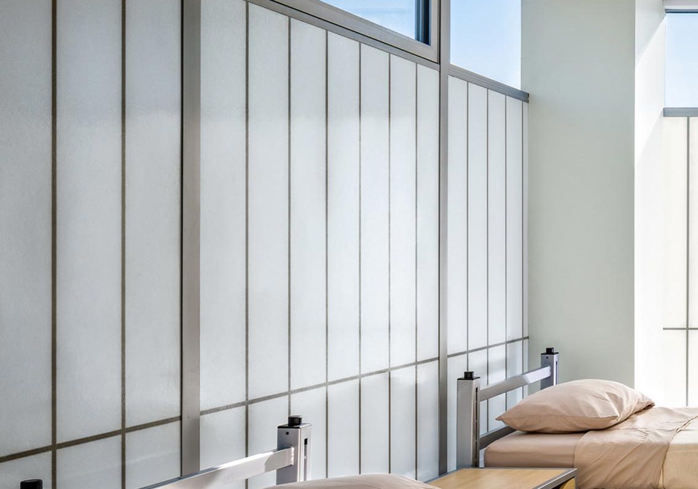
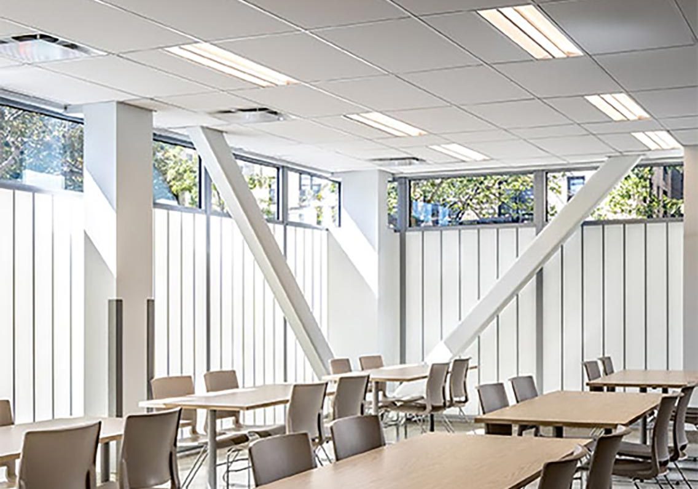
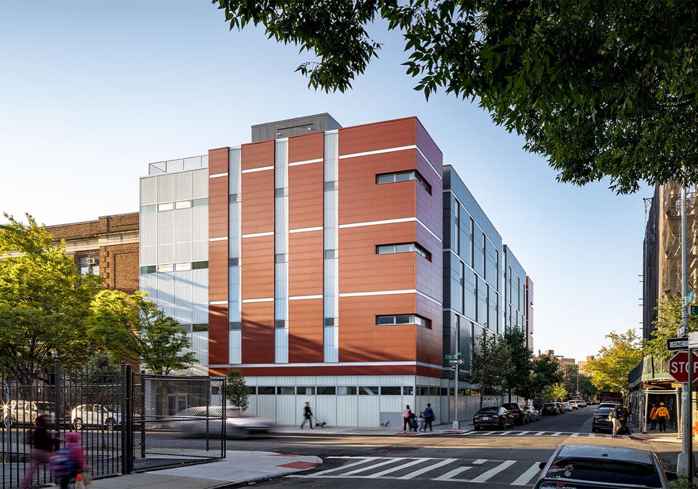
This facility, one of several recent Posen Architects projects funded by the NYS Office of Addiction Services and Supports (OASAS), includes a new 55,055 square foot, four-story + cellar building in the Bronx, New York. It houses 114 inpatients and also serves outpatients.
The new construction provides the operator, Argus Community, Inc. (Argus), the opportunity to co-locate two smaller, previously separate intensive inpatient residential programs into an efficient, modern facility and to expand their outpatient capacity. Posen Architects provided programming, space planning, interior design, architectural, and expediting services for the project.
For security and privacy, the inpatient and outpatient programs are designed to be physically separated from each other, with dedicated entrances, egress, elevator and common spaces. Additionally, men’s and women’s inpatient facilities are separated from each other, with limited sharing of common spaces in the new building.
To build this new, out of ground facility adjacent to the existing Argus building required the property to be split into two zoning and tax lots, necessitating complex regulatory compliance and expediting. The existing Argus facility will remained fully-occupied throughout construction of the new structure.