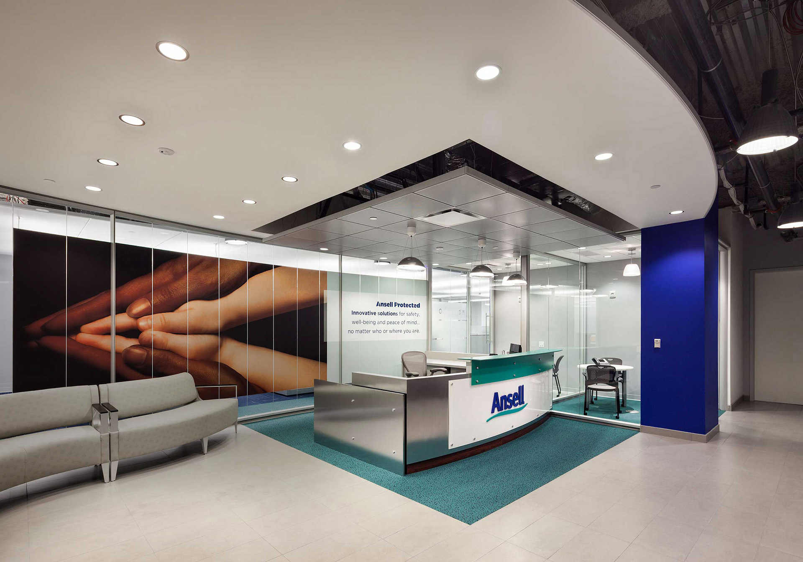
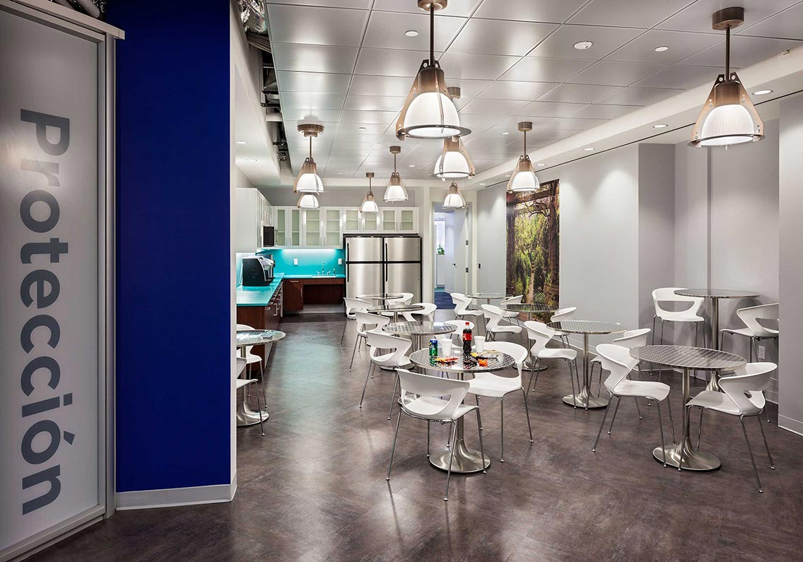
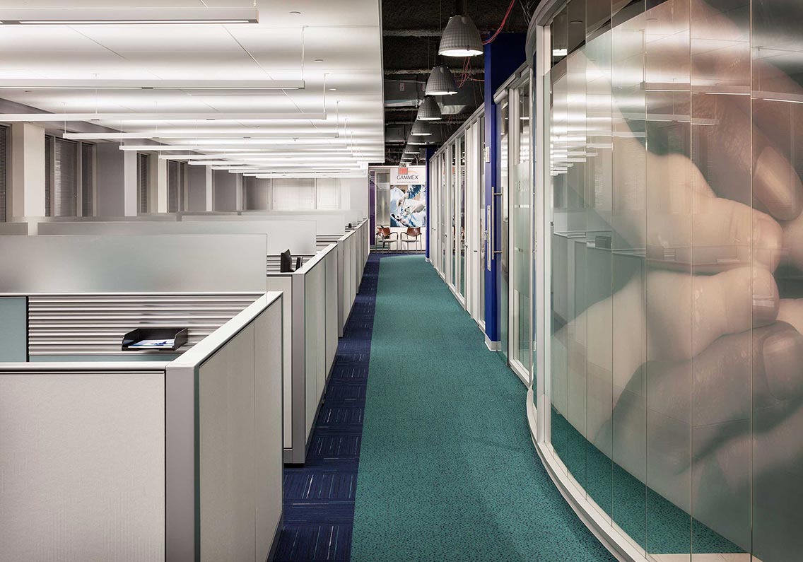
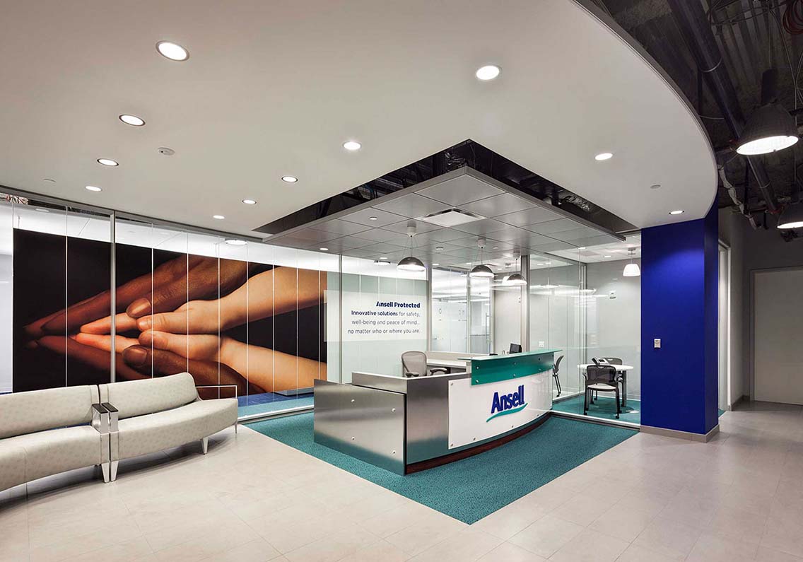
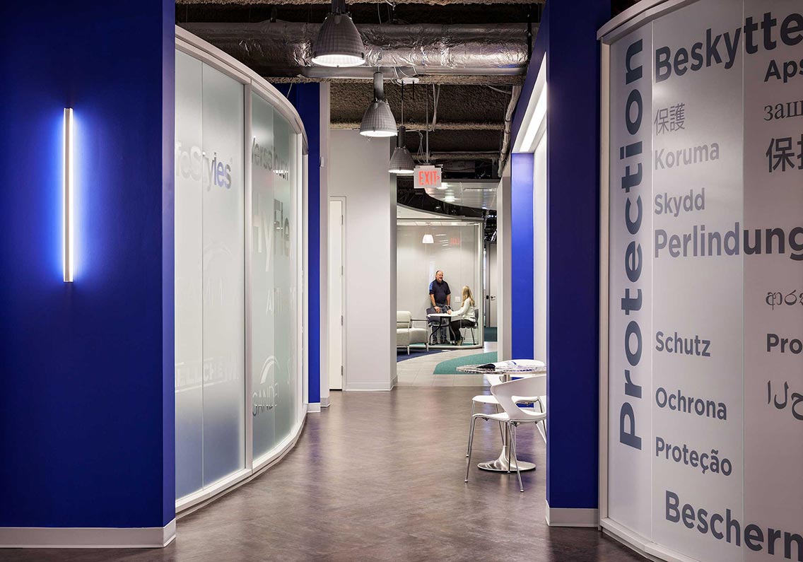
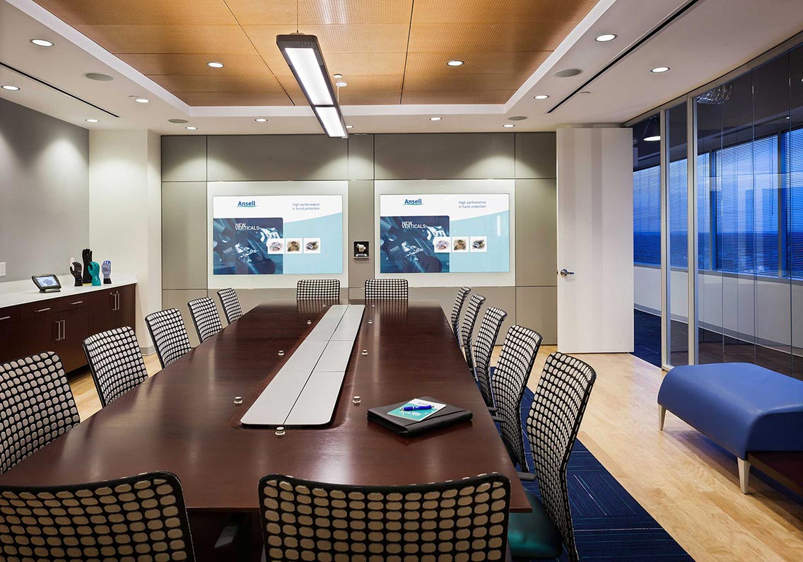
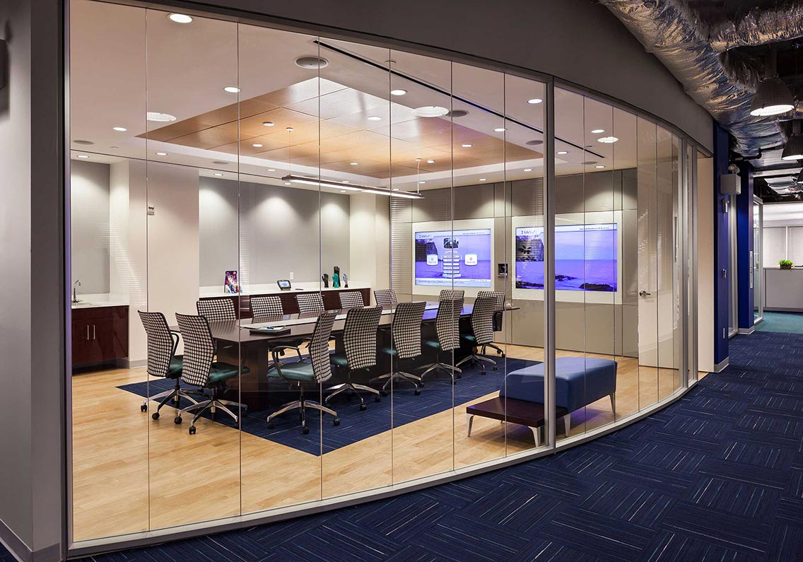
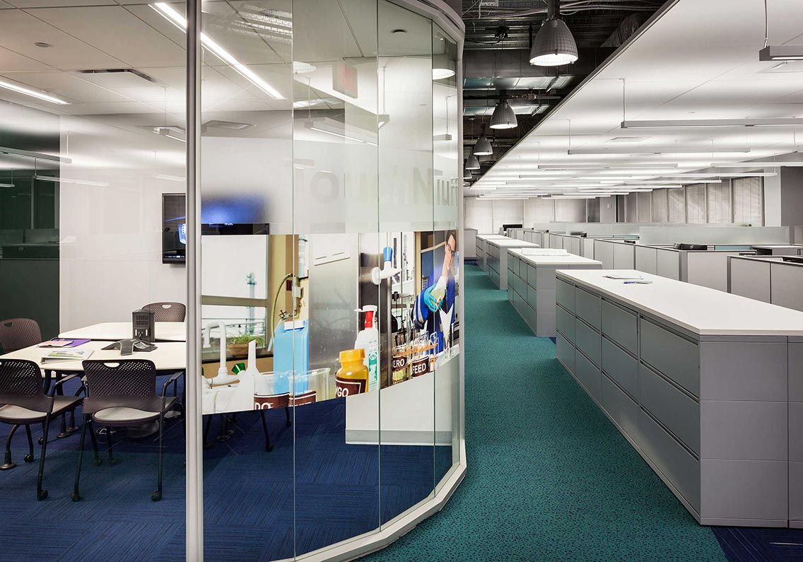
When Ansell moved to Iselin, NJ, the company challenged Posen Architects to not only create a new headquarters space, but to communicate the vital role Ansell’s health and safety protection brands play in improving their clients’ lives. Posen designed a 58,000 sf environment in which large-scale images tell the Ansell story at every turn. The office space for 225 employees includes new standards for workstations, executive offices and meeting spaces; a bistro for each floor; and integrated product displays. Modular glass wall systems, low workstation panels and an open ceiling concept maximize access to natural light throughout the space. Smaller workstations are semi-enclosed, but maintain a private and quiet working environment; they are combined with varied gathering spaces to promote open communication and collaboration.