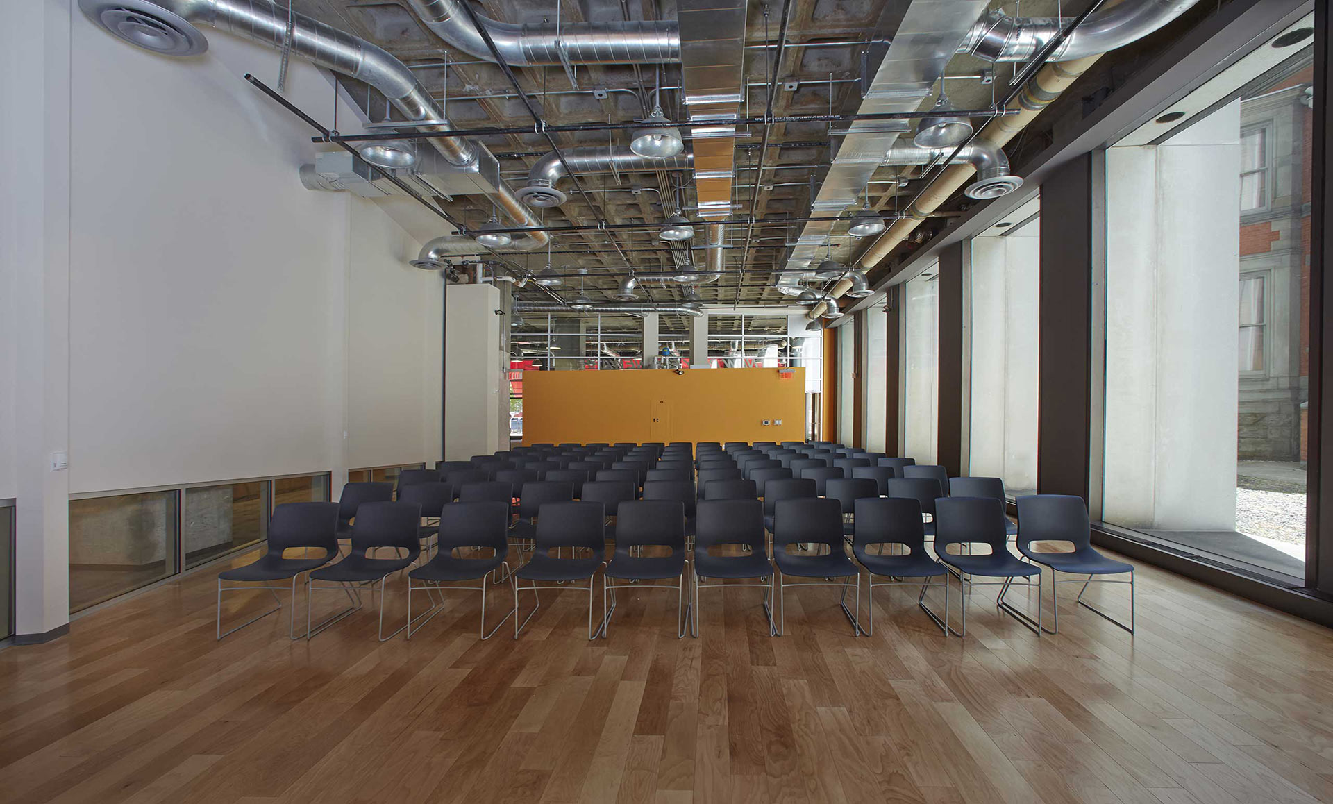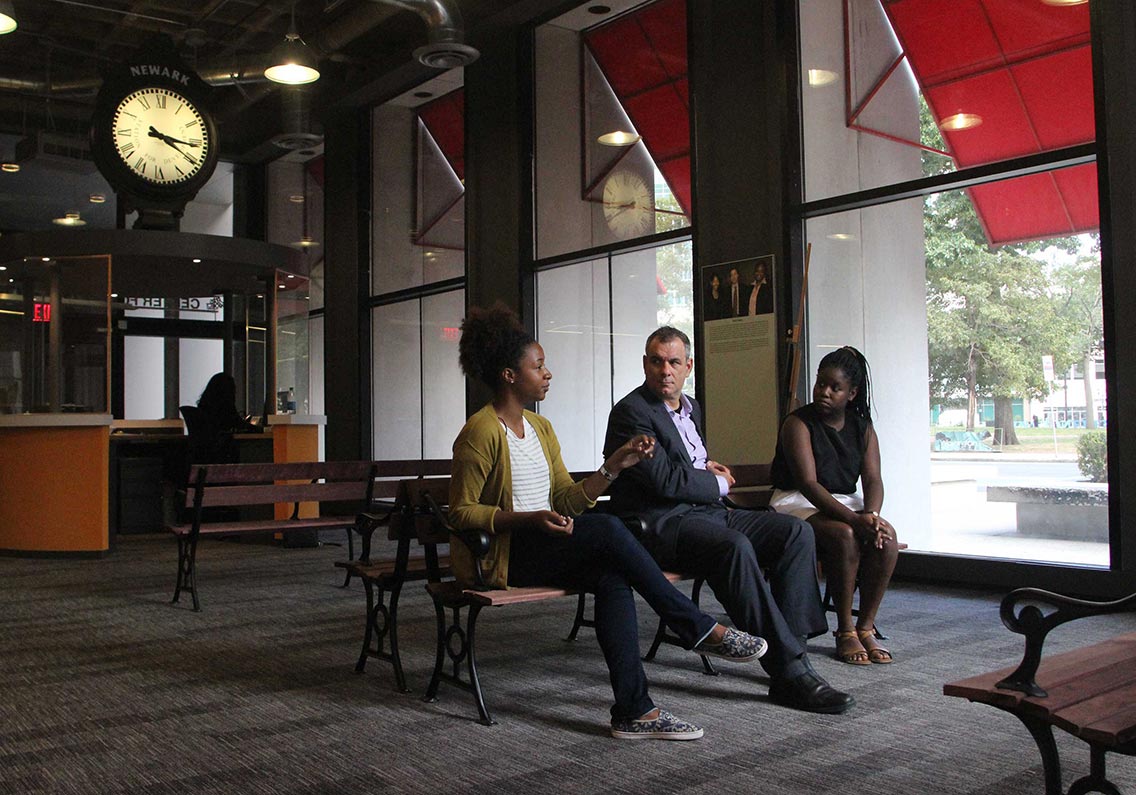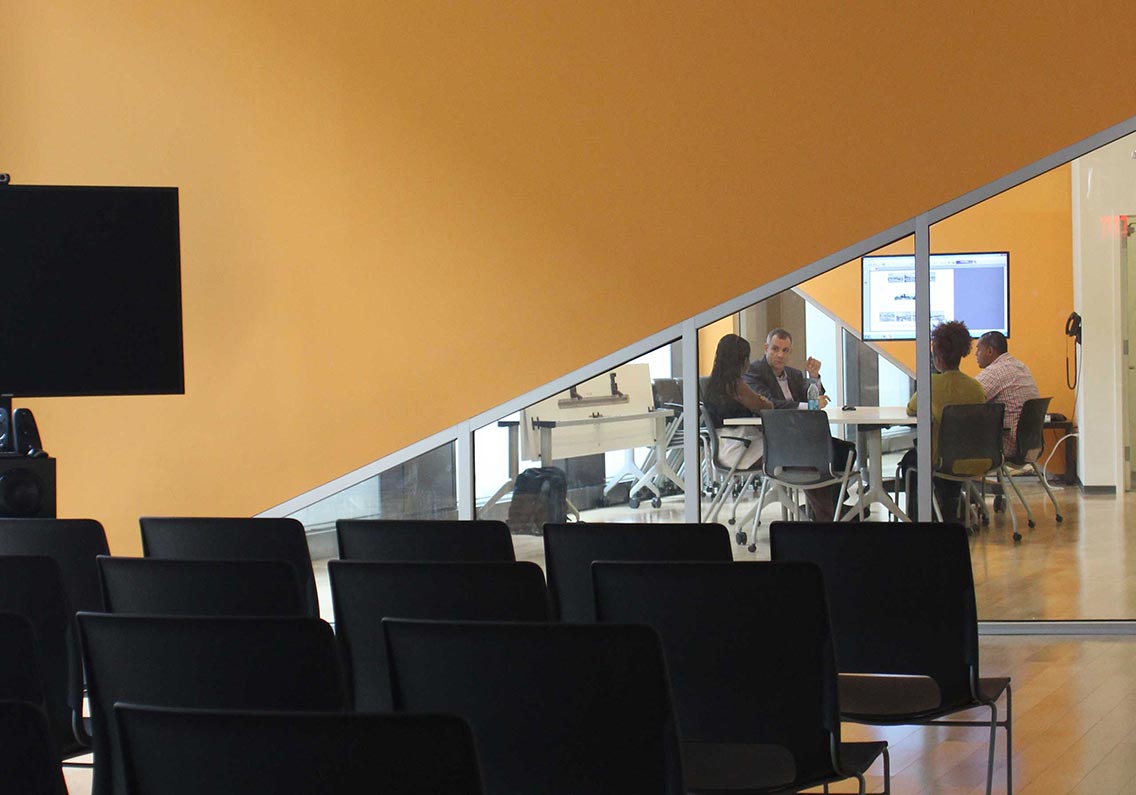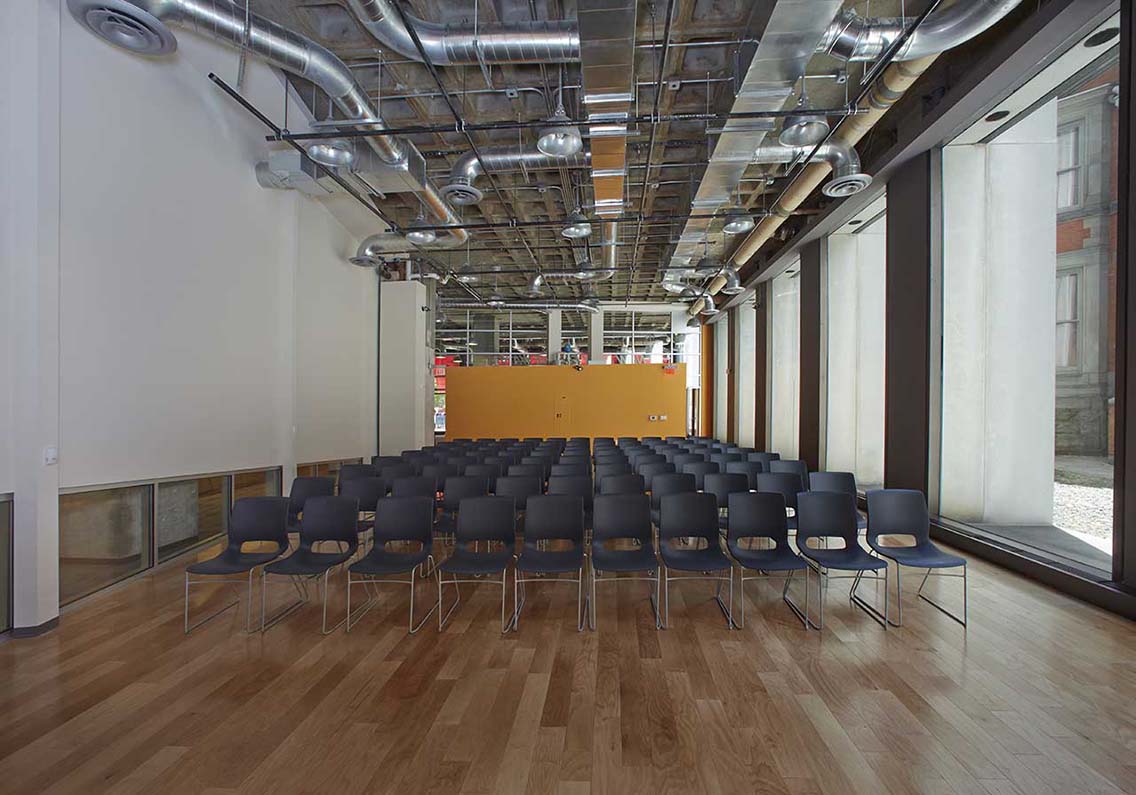
Education






The Scott H. Flamm Center for Afterschool Development in Newark, NJ was designed by Architect Doug Balder to offer opportunities to inner city youth for personal development and community engagement. Posen Architects’ award-winning 9,000sf All Star Project of New Jersey provides a learning and performance space for young people. Performance and rehearsal areas include three rooms that descend in size as the geometry of the space narrows from front to back, all with glazing that allows views from any one space into adjacent areas. Transparency through the dividing partitions allows people to see and be seen, enhancing awareness of all those in the space. Posen Architects’ served as Architect of Record for the project.