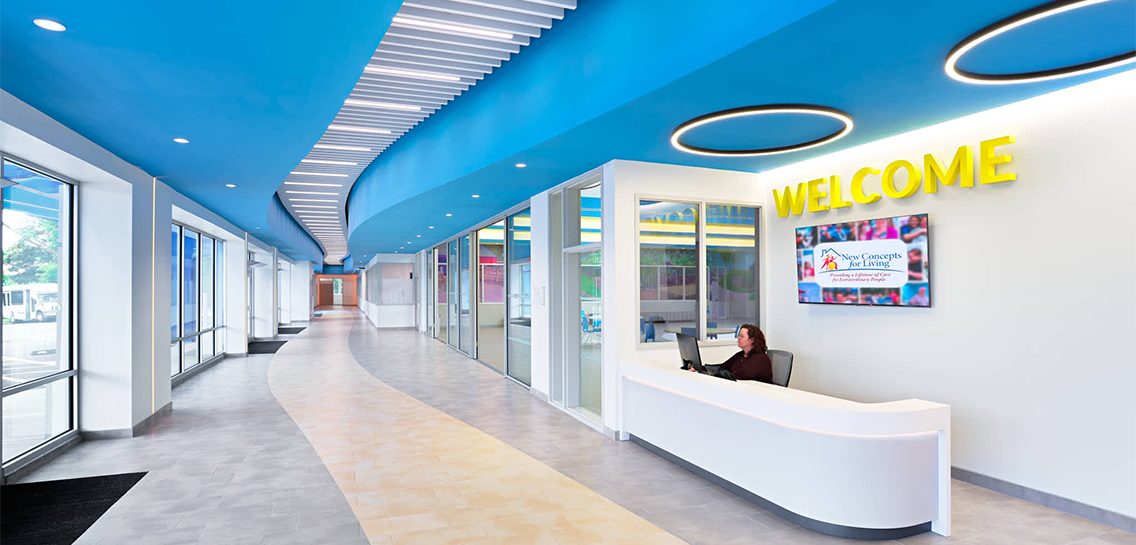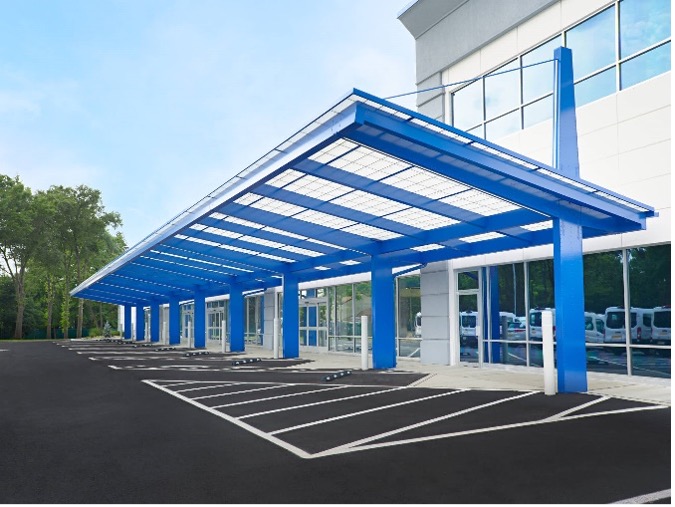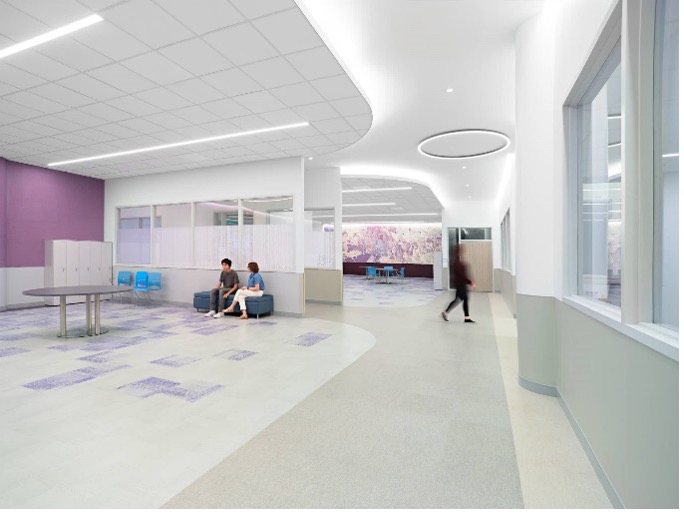Village Design the Perfect Setting for Adult Center
It’s the quintessential small Village, with an airy Town Square and bucolic Main Street easily navigated by the clients heading to physical therapy, a mock supermarket or the various other workrooms created in New Concepts for Living in Paramus, NJ. The 80,000 square-foot daycare facility for adults with intellectual and developmental disabilities shines as a sustainable adaptive reuse of a former two-story Barnes & Noble.
“We overcame the main design challenge of creating a non-institutional center by using this small Village approach, with Main Street as the facility’s organizing device,” said Thomas A. Fantacone, AIA, LEED AP, Principal at Posen Architects, LLC. “We also had a high retail structure, providing the opportunity to generate spatial interest by varying ceiling heights throughout the facility.”
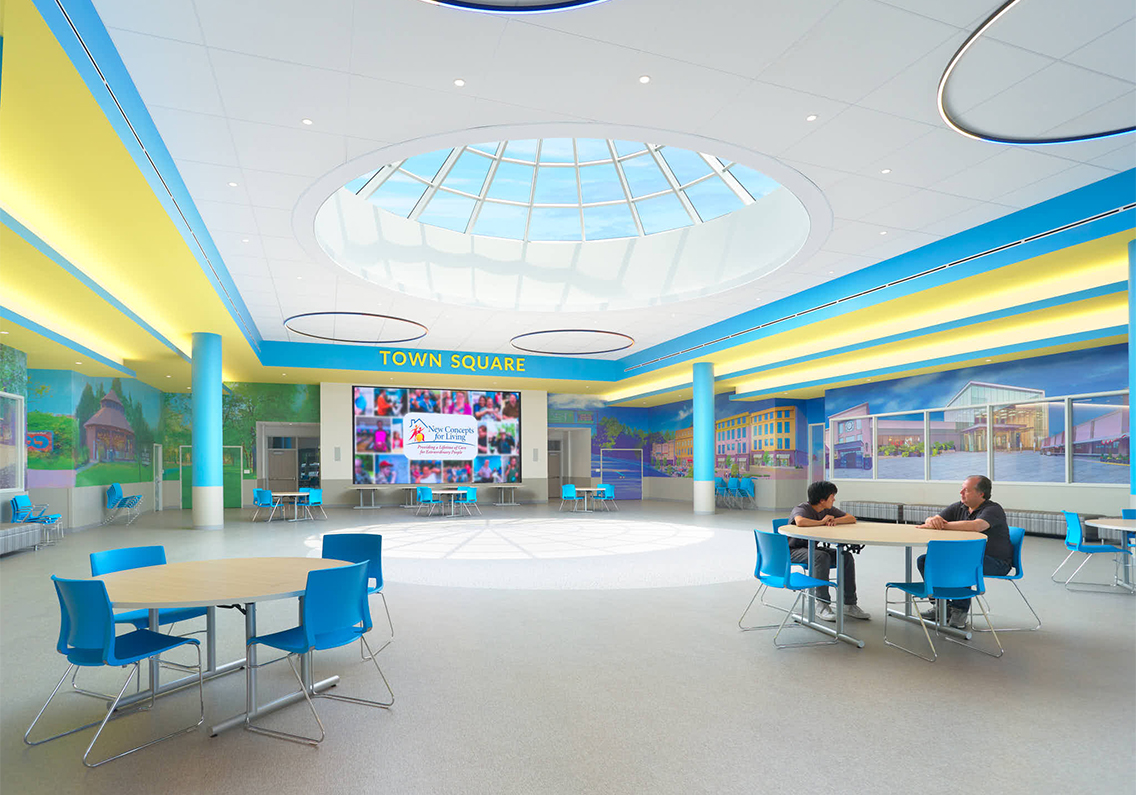
To further enhance the vibrancy created by diverse ceiling heights, light coves mark these ceiling variations featured in the program areas. A variety of lighting techniques throughout the center generates visual interest. For example, color-changing lighting that is programmed for green in the morning, signaling ‘go’ to start the day, and switching to yellow, red or other hues later on, outlines the program area portals. Additionally, large circular fixtures in the ceiling correspond to the intersections of avenues. The original entrance with its atrium area still serves as the entry point for staff and visitors and is another source of uplifting natural light.
Once clients enter under the large, covered drop-off canopy, movement is essential in the facility, whether it’s physically travelling from one area to another or feeling the vibrancy and pulsation of life throughout the day. A curvilinear recessed soffit, with linear baffles and lights winds its way along the circulation spine of Main Street and contributes to the consistent essence of movement. The floor pattern, in a soft yellow tone, mimics the serpentine soffit above and gently invokes the journey of the iconic yellow brick road.
“Our staff, visitors and the clients themselves notice quite quickly that the client was put at the forefront of the center’s design,” said Dan Mihalinec, Director of Facilities at New Concepts for Living. “The clients are all extremely happy with the ample space they easily maneuver through, the abundance of natural light, and the room for multiple amenities they come to enjoy each day.”
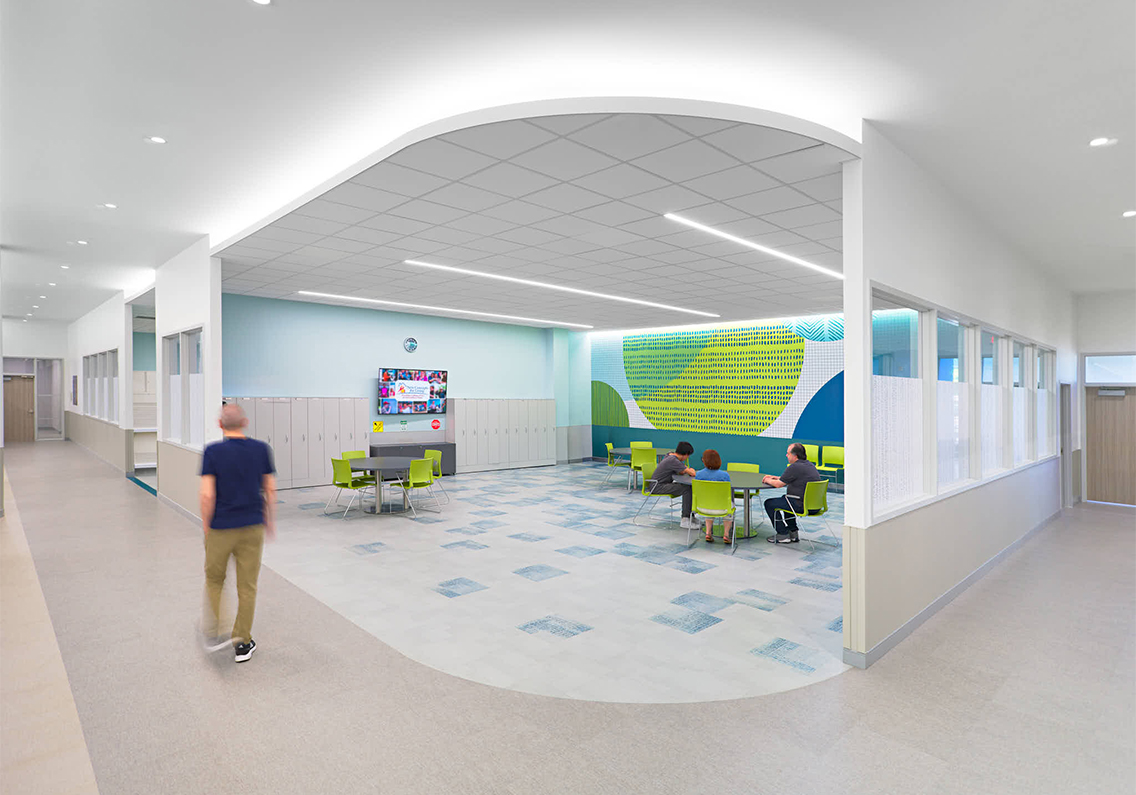
At the heart of the facility is Town Square, a large meeting and activity area, also flooded with natural light from a new, expansive circular skylight. A ring of the same color-changing lighting that marks the entry portals surrounds the skylight, helping to draw the eyes upward and further contribute to the open-air feel of Town Square. Images of local Paramus sites line the walls encircling the space, enhancing the sense of belonging and community.
“Town Square has proven to be the central meeting and gathering place for all our clients,” Mihalinec said. “There they enjoy a multitude of activities, including peer-to-peer interaction, as well as physical exercise routines, karaoke and entertainment on a 200-plus-square-foot video wall.”
When not engaged in activities all together, clients divide into one of three program areas, designated by population groups; Behavioral, Medically Fragile or Non-Behavioral. Full-height wall murals of contemporary graphics and landscapes washed with light, add vibrancy. Differentiated by swaths of blue, teal or magenta, these areas include bathrooms with showers and lockers, space for occupational, physical and speech therapy and, most popular among the clients, the Activities for Daily Living rooms: sections containing a computer lab, mock supermarket, training kitchen, bedroom and fully functioning laundry room. The lifelike settings enable clients, under the guidance of staff members, to develop the skills necessary to perform the appropriate tasks in each room, a tremendous benefit for the clients, Mihalinec said.
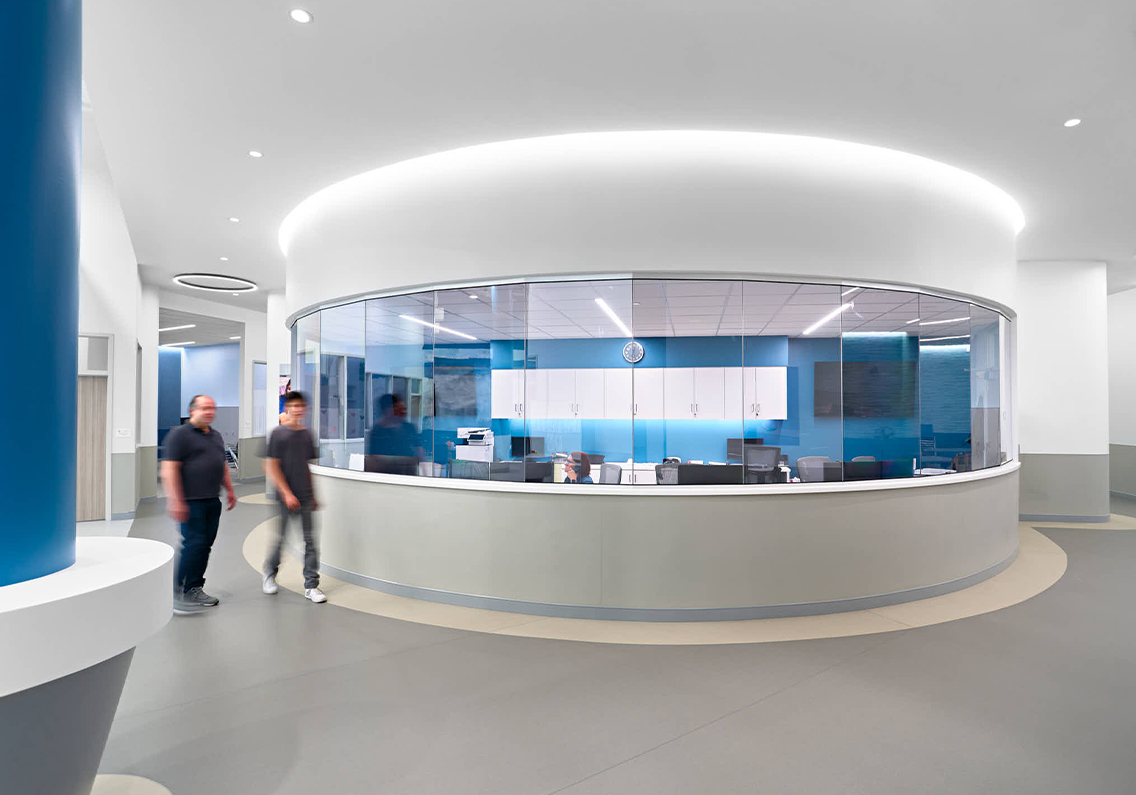
Surrounding each program area are administrative spaces, enabling visibility and easy access to clients. This close proximity to the clients, as well as the ample meeting and works spaces, help support the staff. Another bonus for staff is a dedicated employee fitness center located on the second floor, easily accessed by escalators retained from the bookstore.
“This project was designed with a future capacity of 300 clients, and we wanted to utilize colors, lighting and building features that enhance unity and cohesion for all the clients, staff members and visitors,” Fantacone said. “The expansive space enables clients to joyfully learn, eat and play, calmly and without confusion. It is a successful, efficient and aesthetically captivating reuse of the bookstore.”
