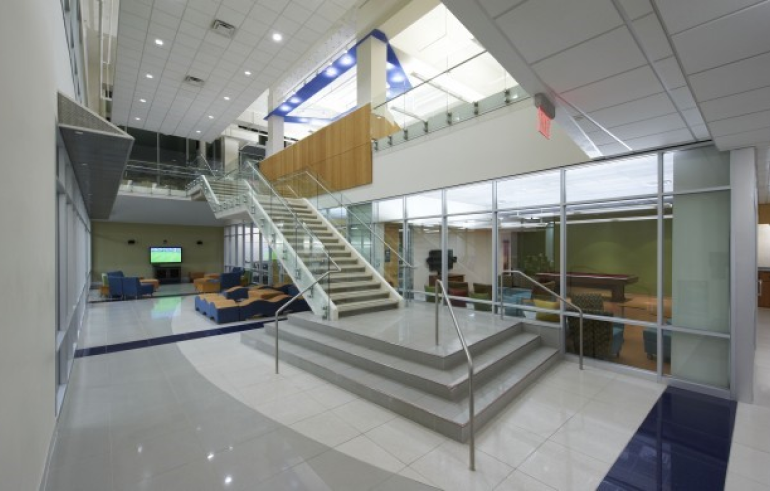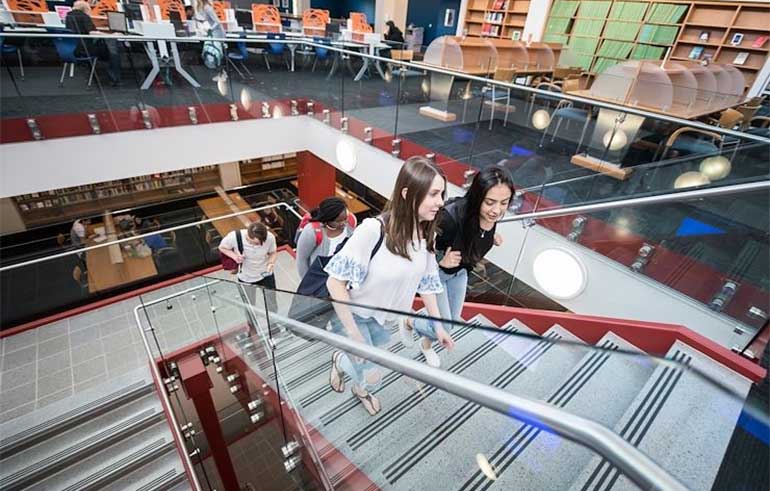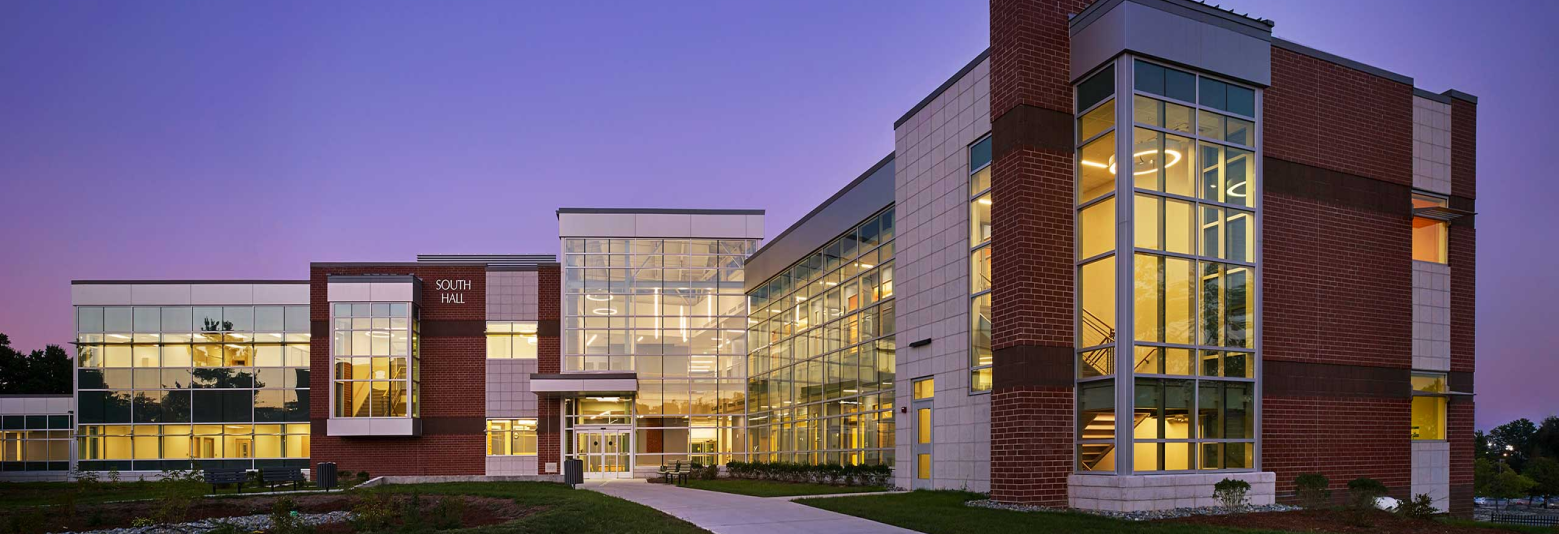Renovation Strategies for Higher Education Facilities
College and universities have been impacted significantly by the COVID-19 pandemic. According to research conducted by the Chronicle of Higher Education, the higher education market sector has lost $85 billion in revenues while incurring $24 billion for Covid-related expenses. With $74 billion in anticipated future decreases in state funding the total impact is over $180 billion. As a result, colleges and universities have been forced to rethink how they will operate in the wake of the pandemic and are looking for cost effective solutions for retrofitting existing buildings. Below are strategies higher education leaders to consider for breathing new life into existing academic buildings.
- Understand the Age Profile of Your Campus
- Document Deferred Maintenance Budgets
- Secure Stakeholder Consensus Early
- Analyze Existing Conditions Carefully
- Focus on Plan Efficiency
During the 1960’s higher education experienced a building boom as Baby Boomers began to enter college. Today, these aging buildings comprise a significant portion of university campuses and many are in need of repairs. It is important to understand the age profile of your campus because buildings in different age categories require different maintenance strategies. For example, computerized building automation systems in more recently designed buildings may require higher levels of scheduled maintenance to ensure systems remain under warranty while HVAC components in older buildings may incur reliability issues that threaten how the building functions.
Get a handle on your deferred maintenance backlog and how much it is growing. Understand that the mix of project investment (envelope/mechanical vs. space renewal) is a critical decision and needs to be tracked over time to make sure you are making the right choices for your campus. Grouping buildings into portfolios of work will help set priorities and focus work that needs to be done immediately.
With capital improvement dollars at a premium, it is important to obtain consensus early in the process. Determine whether the budget will support a full gut and renovation or will it require re-use of existing walls and infrastructure. Engage a cross section of participants and give each user group the opportunity to explain their vision for the renovated space. Clearly document and then prioritize key program elements to avoid costly change orders later in the project.
Perhaps the most important activity in an adaptive re-use project is documenting and analyzing existing conditions. Pay close attention to columns or walls in unusual locations, they may be load bearing structural components that cannot be moved. Consider forensic deconstructive testing during the building assessment phase. The relatively inexpensive cost of a partial demolition of a wall or ceiling is a “pennies on the dollar” investment as it often reveals key infrastructure issues.
Many academic renovations need to be done in a phased manner in order to keep the building operational during the school year. Providing adequate swing space are “make or break” elements of a successful renovation project. The swing space should be as flexible as possible, as it may need to accommodate different program areas over time. A detailed construction and relocation schedule should be developed during the design phase to reduce departmental moves. Group similar program areas like classrooms or offices together and incorporate informal gathering spaces in the corridors. A steel frame building can be “opened up” to create larger spaces as was the case for the renovation of this circa 1973 outdated library and cafeteria on the Montgomery Community College Campus in Blue Bell, PA.
One of the first buildings built when the college opened, very narrow windows that did not allow natural daylight to reach the interior, because of the steel frame construction the design team was able to add a central atrium and create a new campus hub to support commuting students.



Montgomery Community College renovated College Hall Campus in Blue Bell, PA
- Safety First
- Often What You Don’t See is the Most Expensive
Make sure you have included enough money in the construction budget to include temporary entrances, corridors, and directional signage while the building is being built as swing space areas must meet all applicable building codes.
While a new entrance or upgraded lobby or classrooms is what most people see in “before and after” photos, a large percentage of renovation costs go to the items you don’t see. As buildings age, and without ongoing maintenance, key building components like roofs, windows, HVAC, electrical and plumbing systems begin to come due for replacement. While these may not be considered “glamourous” they often account for over 50% of renovation costs.
Higher education capital investment budgets are likely to be limited in the near term. Good operational practices and planning can help you maximize your renovation dollars where that investment can have the greatest impact. Renovation of an existing building helps support an organization’s sustainable design strategy.
